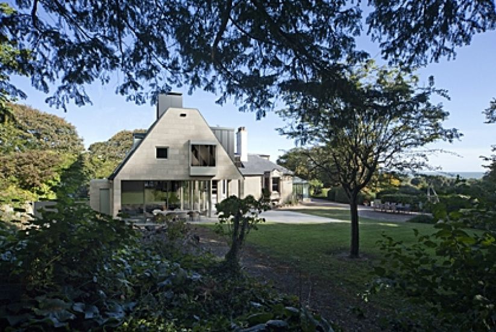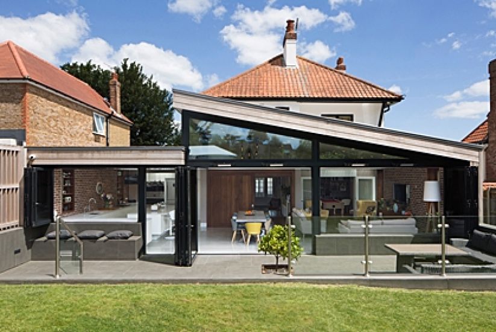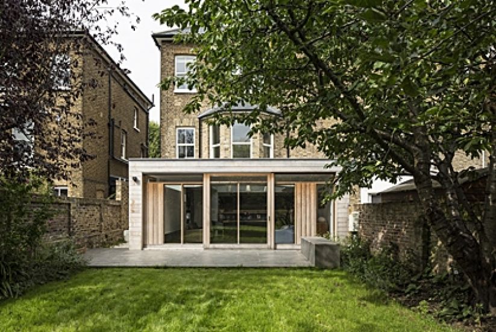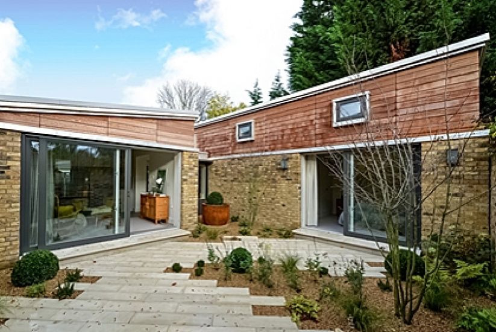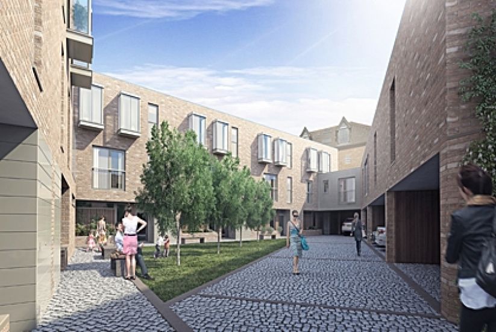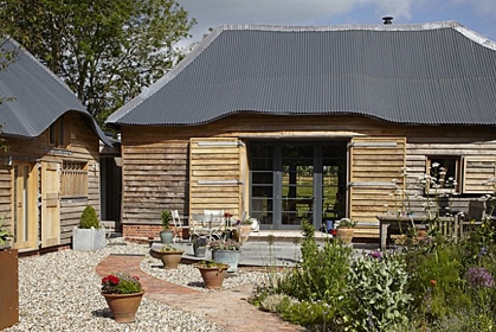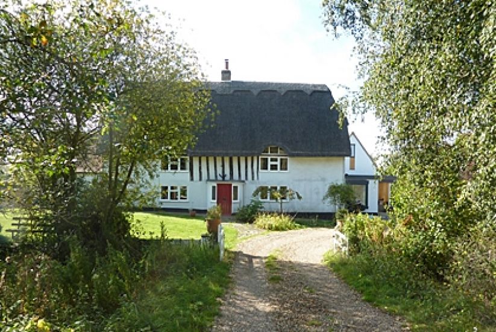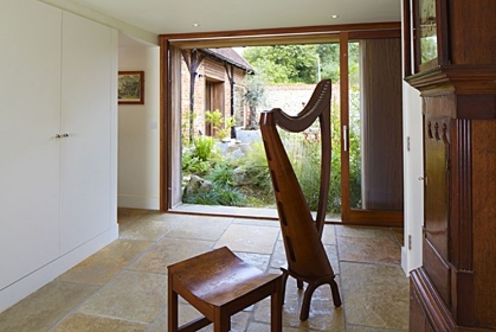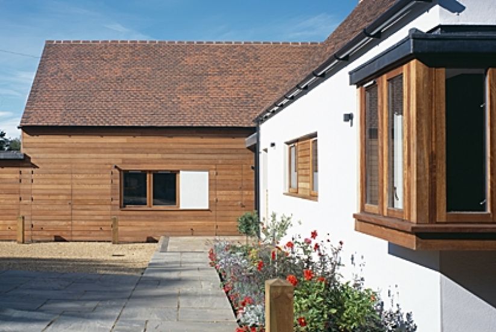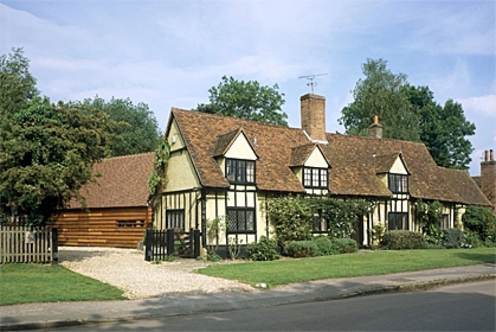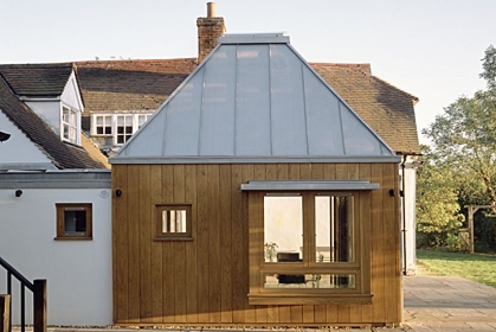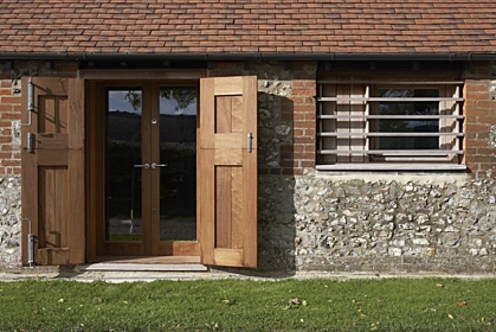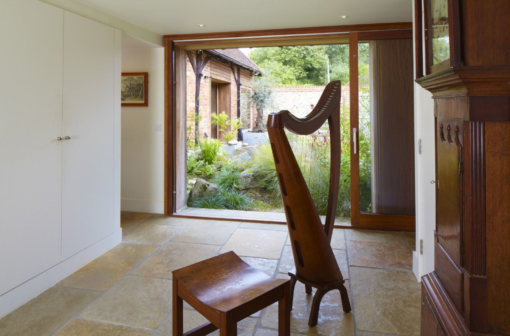
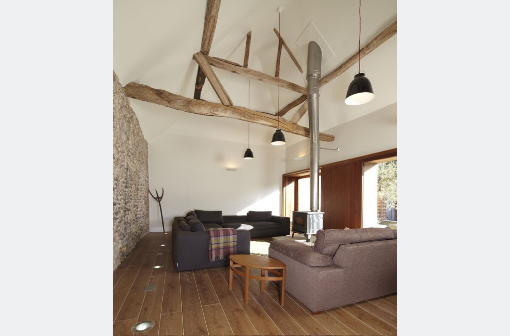
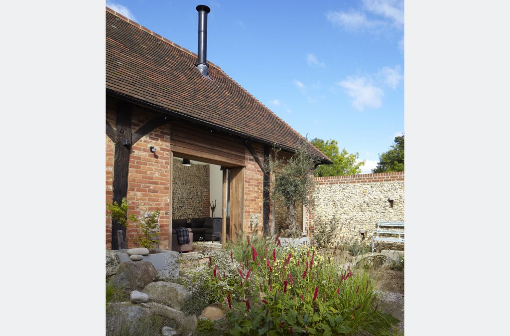
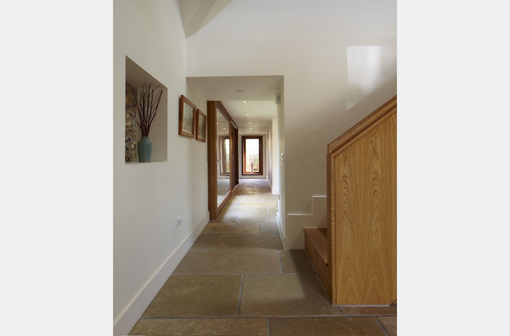
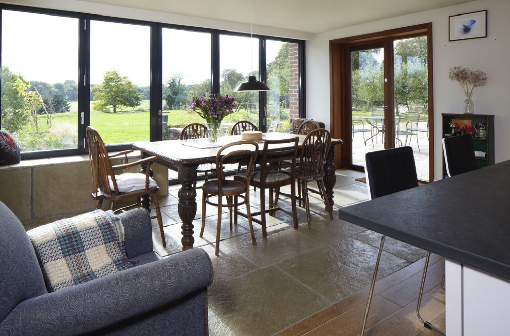
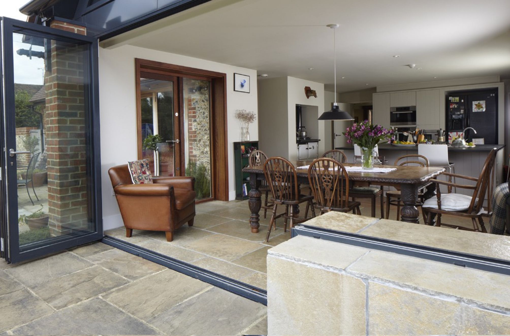

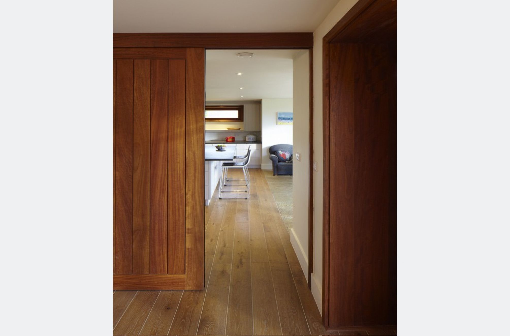
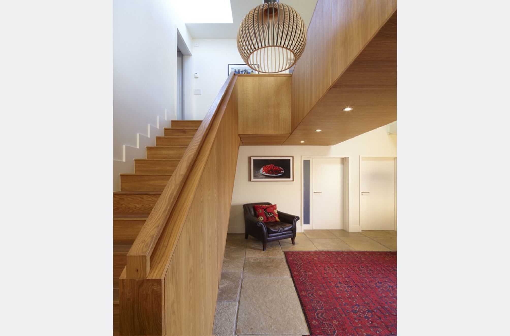
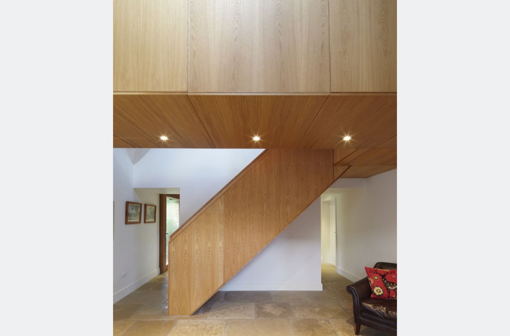
The Old Flint Barn
A beautiful new home fashioned from a former farmsteadThe project involves the complete refurbishment of a set of one-time farm buildings, set within an Area of Outstanding Natural Beauty near Henley upon Thames in Oxfordshire.
The brief involved the complete re-planning and refurbishment of the interior spaces which had suffered from a poorly executed conversion into a house, by a previous owner, back in 1991. Key to improving the interior was unlocking the existing roof space where many of the old timbers had been lost in the original conversion. To this end, a new ‘mansard’ roof infill was added, creating a fully functioning first floor - four bedrooms and two bathrooms - together with new dramatic double height spaces serving the ground floor. Elements of the building fabric that had survived the conversion were kept in-situ and displayed as part of the interior finish. In particular, a stunning flint wall which runs the full length of the property. The project also included the design and installation of a fully sustainable central heating system powered by a log fired gasification boiler.
The project included full architectural, interior, kitchen and built-in furniture design services.
Credits:
Structural Engineer: Greig Ling Consulting Engineers
Quantity Surveyor: George Brownlee and Partners
Photography: Charlotte Wood


