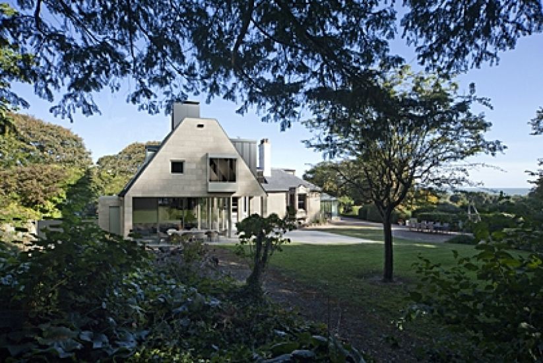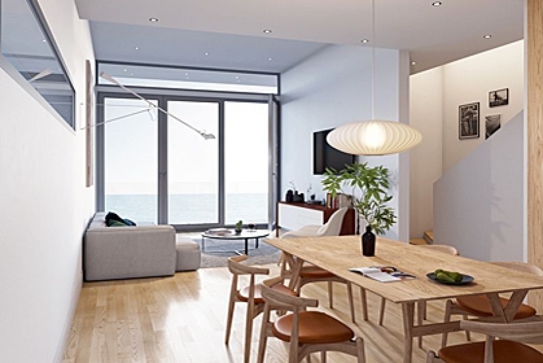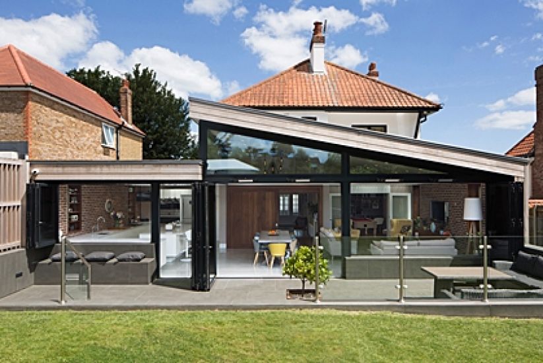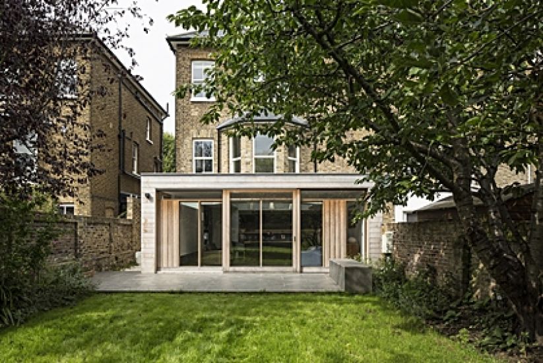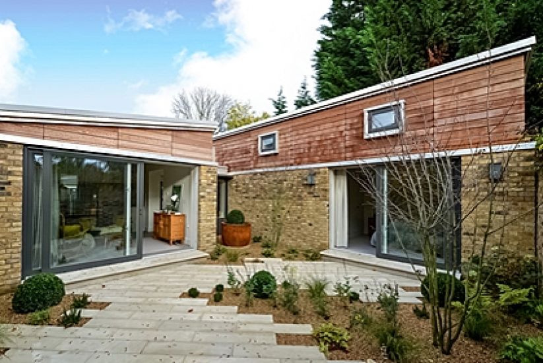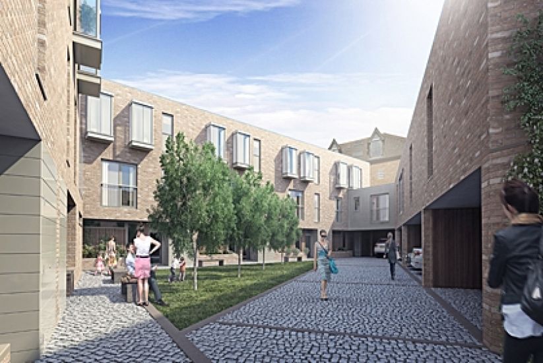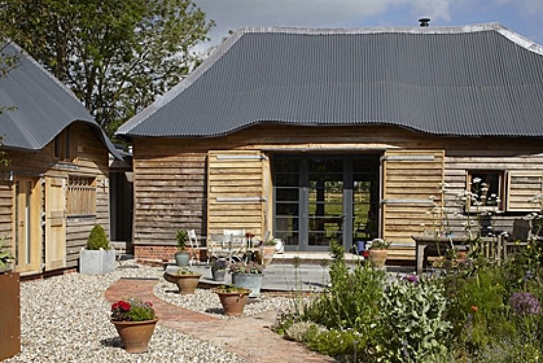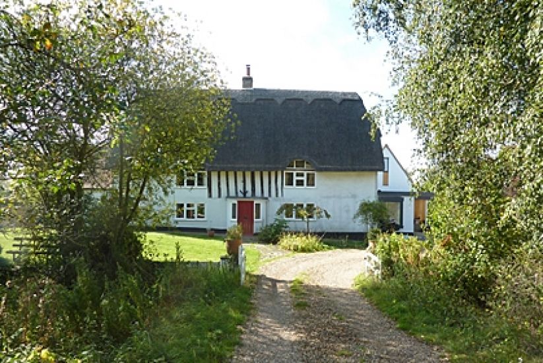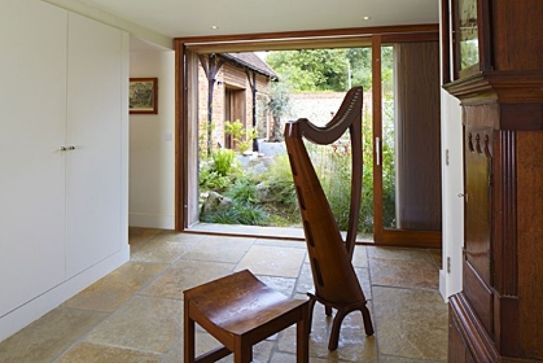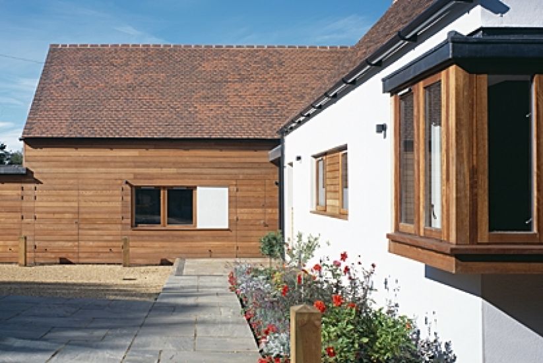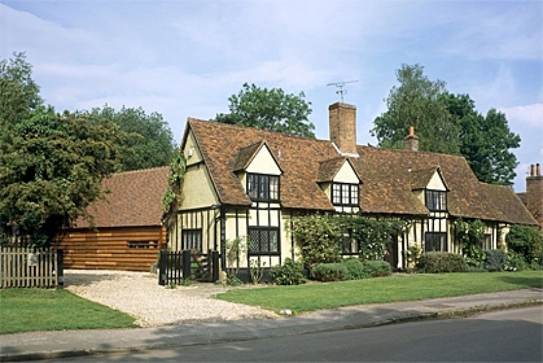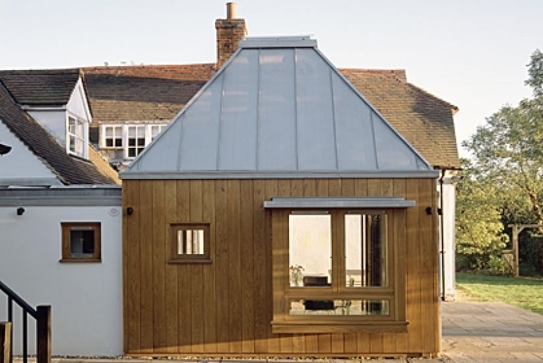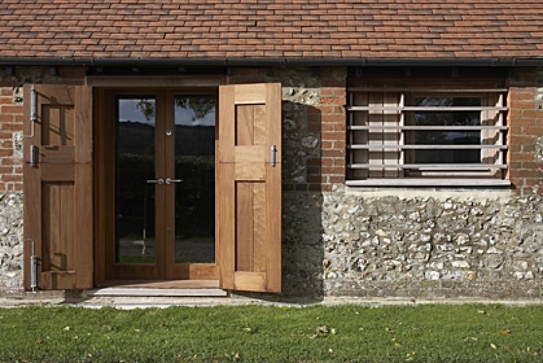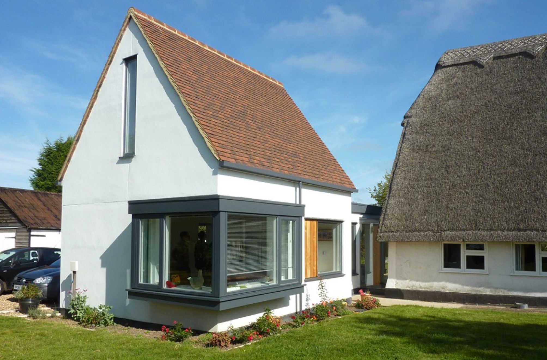
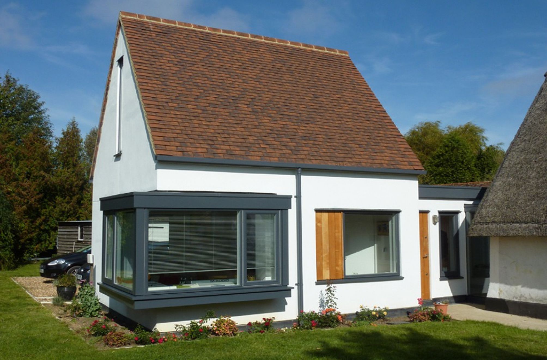
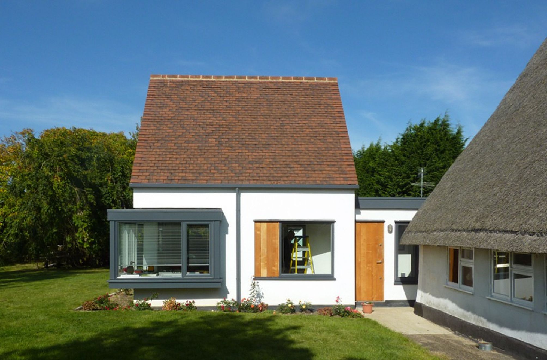
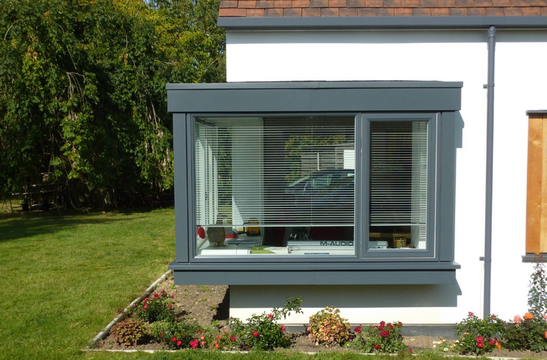
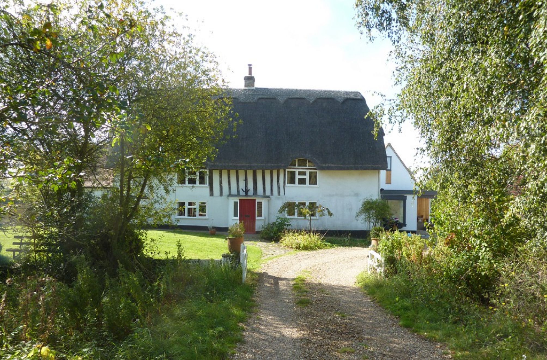
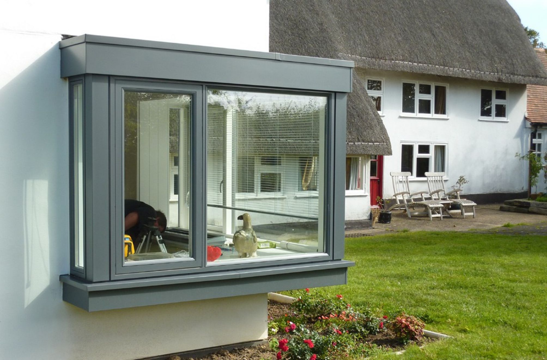
The Anchor
A contemporary annex echoing the proportions of its historic contextThe project is an extension to a Grade II-Listed property set within a high quality Landscape Conservation Area in North Hertfordshire. The new building provides a flexible double height bedroom/study space, together with a new entrance hall and cloakroom. A cantilevering bay window in one corner of the new space provides views of the garden and the wider rural landscape. A structural glass link cleverly ‘plugs’ into a former back door opening connecting the extension back to the main house.
The project included full architectural and interior design services.
Credits:
Structural Engineer: Nigel Cole Associates
Photography: Jeremy King


