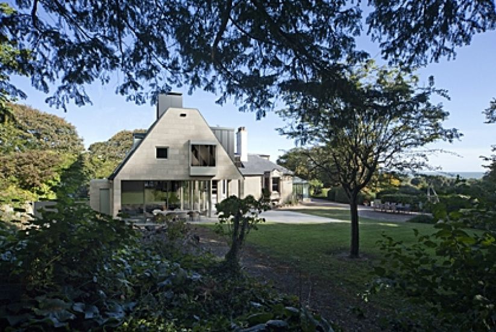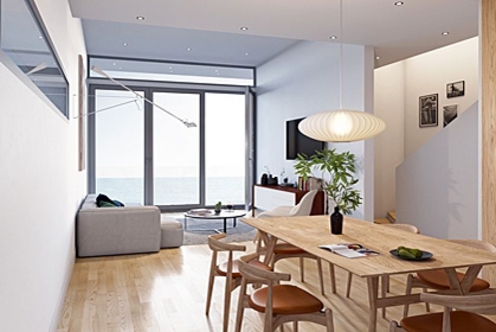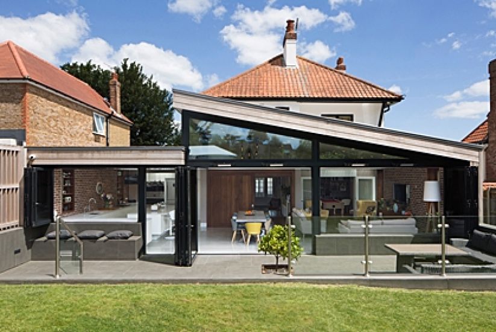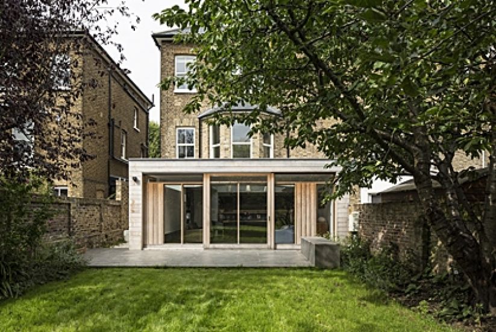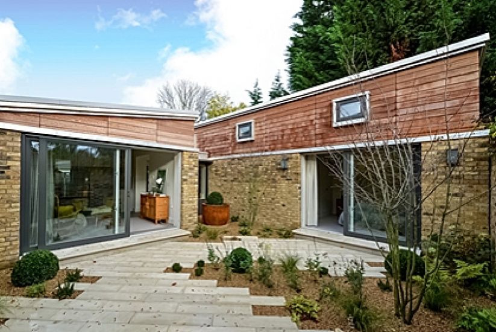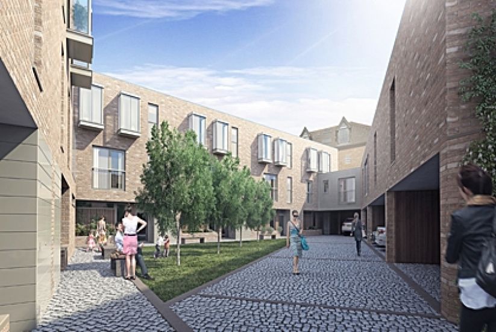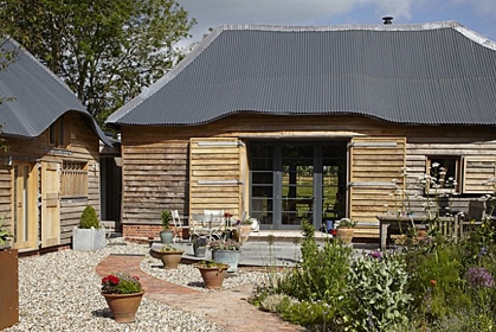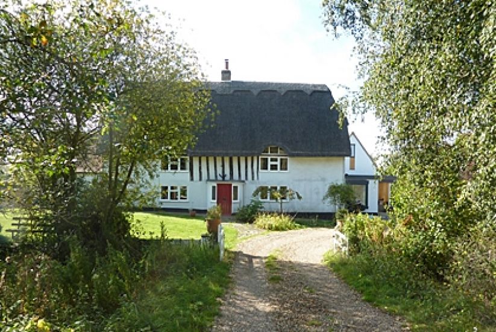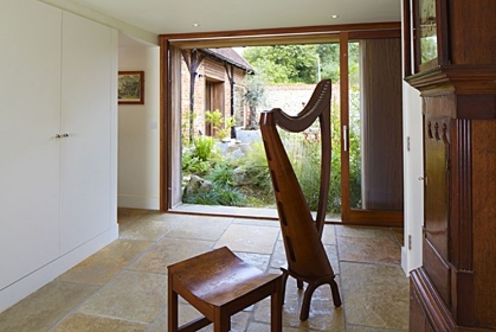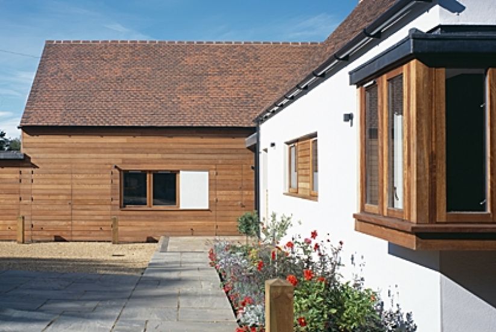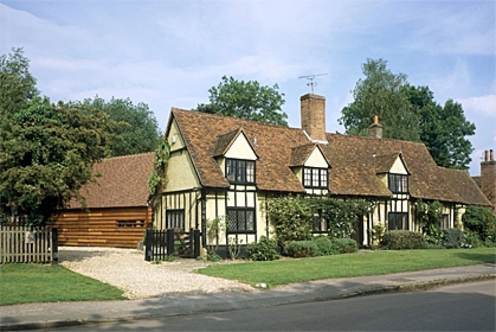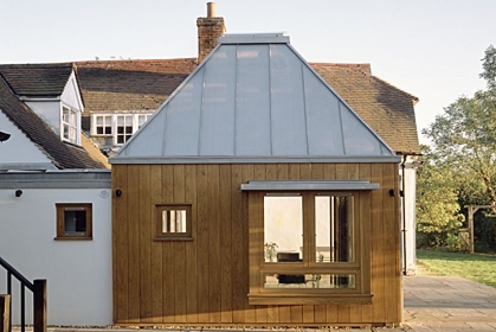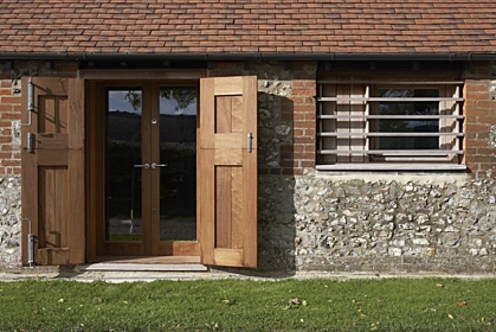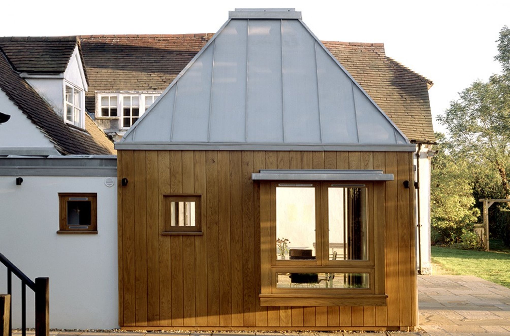
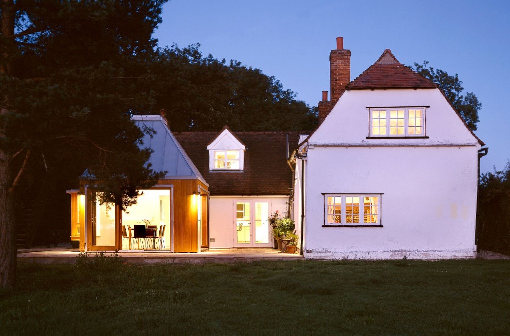
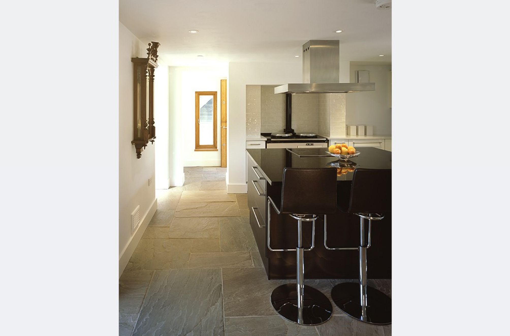

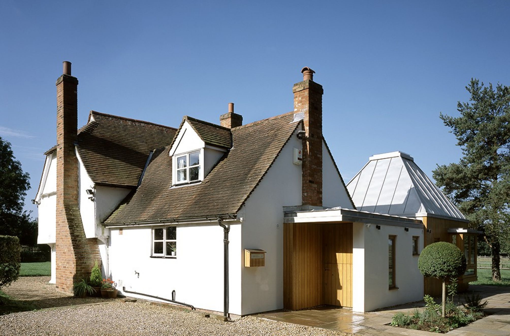
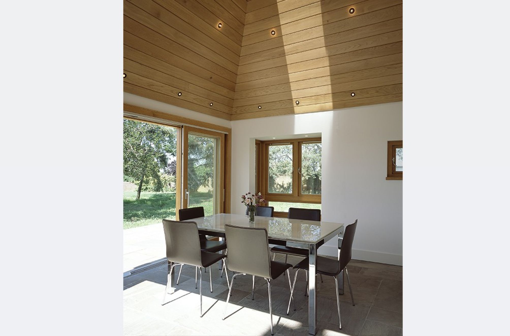
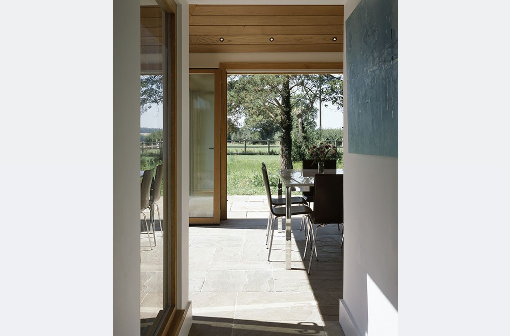
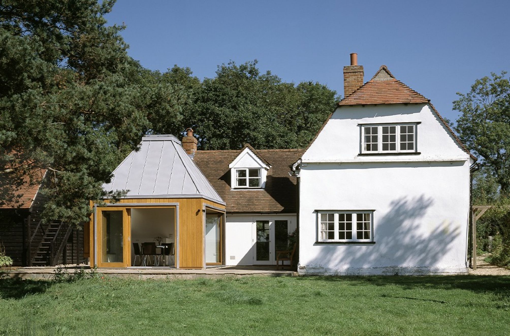
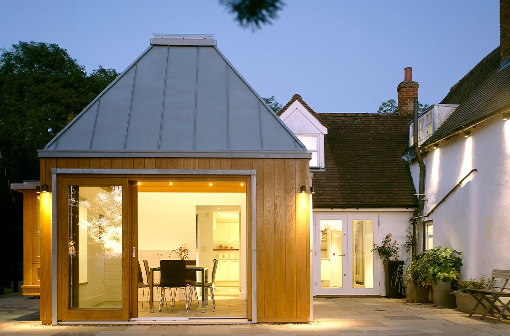
Burns Green
A modern building resonant of the countrysideThe project is an extension to a Grade II-Listed, timber framed cottage situated in a rural Conservation Area. The brief was to create a new space connecting to the garden which would also serve as a dining room.
Visually, the garden room stands apart from the house; it is symmetrical in plan and adopts a conical form. This is a deliberate attempt to echo the gablet roof form of the original house and to create a shape resonant of the countryside – a granary or oast house. The room is connected back to the house by a low link structure, which also contains a new utility room and side entrance. The extension is clad in natural oak and topped by a stainless steel roof, clearly distinguishing it from the original house.
The project included full architectural, interior and kitchen design services.
Credits:
Structural Engineer: Greig Ling Consulting Engineers
Photography: Charlotte Wood


