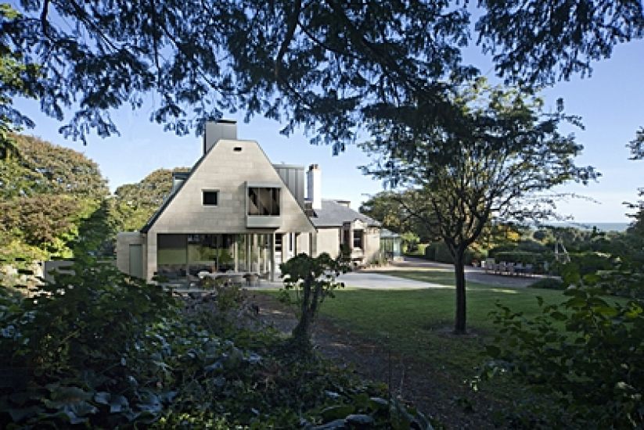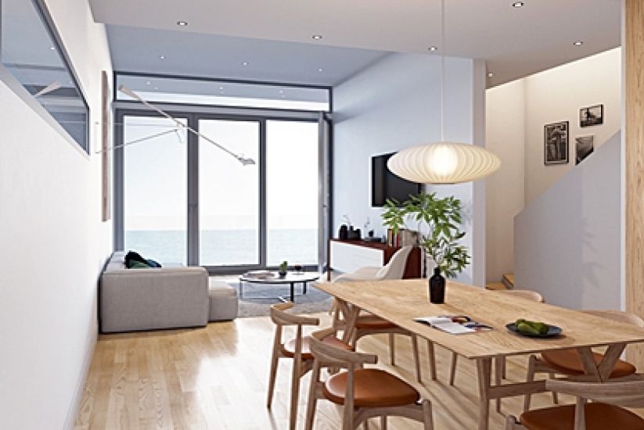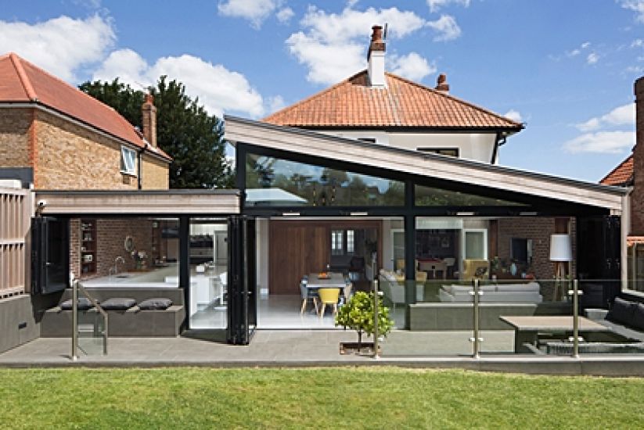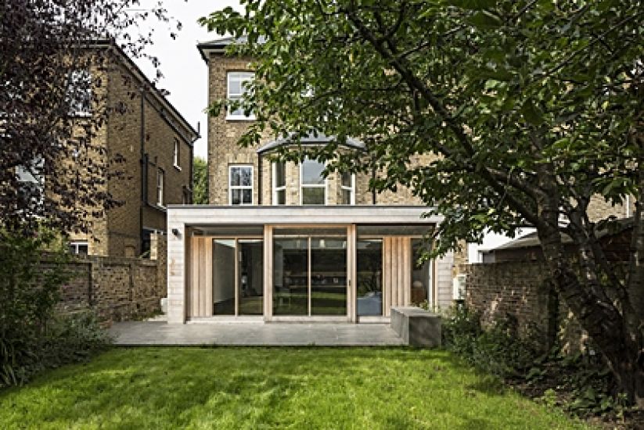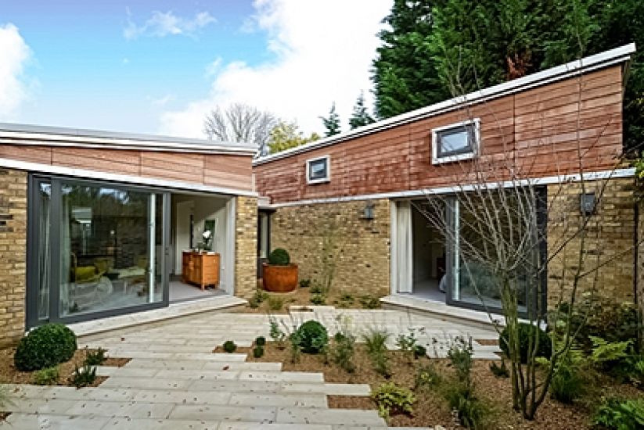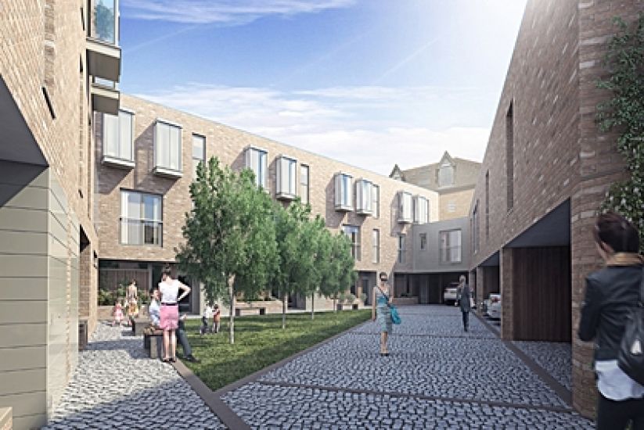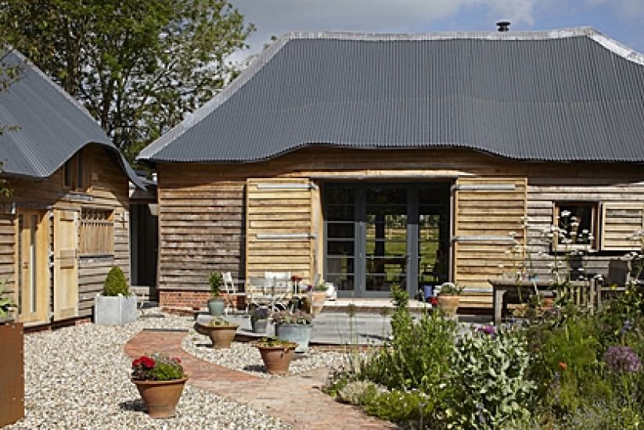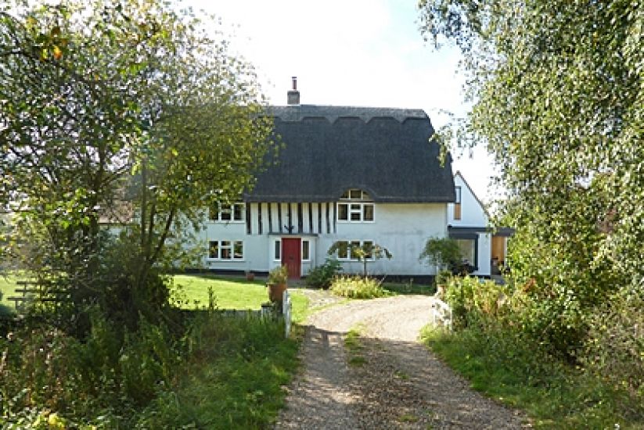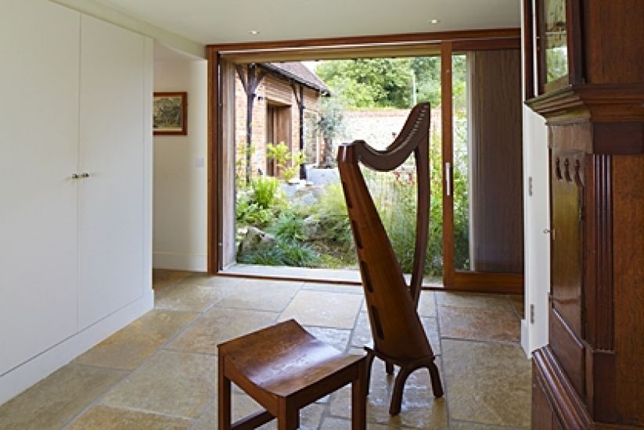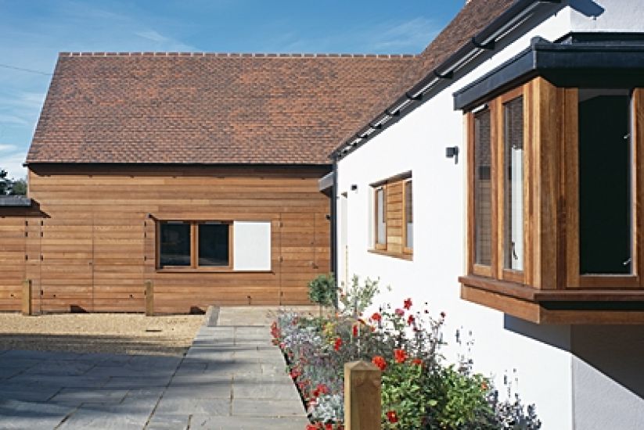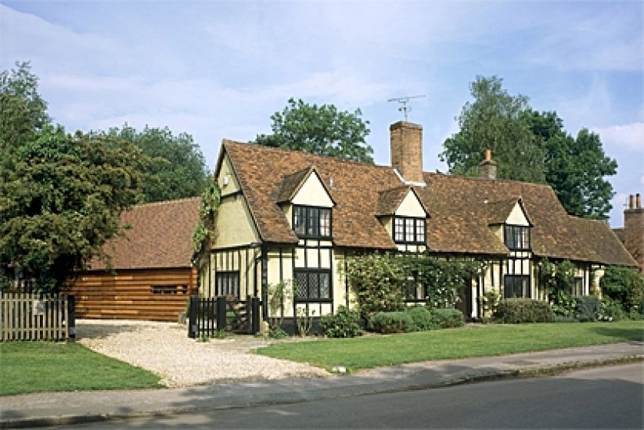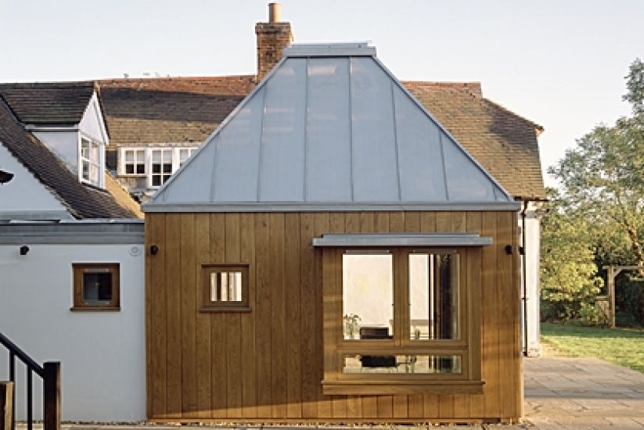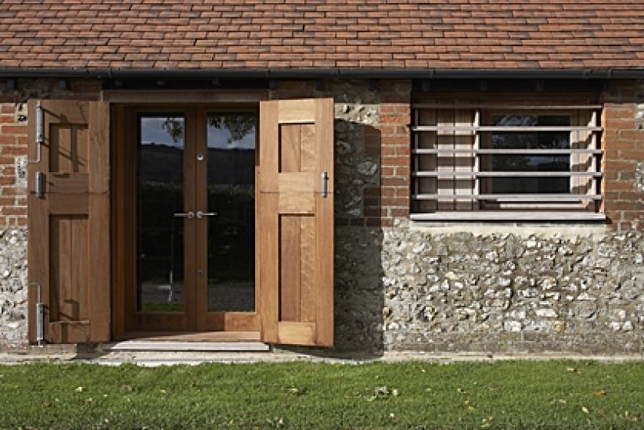




The Ogilvie Pavilion
A modern pavilion enhancing community connectionsThe Ogilvie Pavilion project in Thorpeness, Suffolk, is an exciting community-focused initiative led by the Ogilvie Pavilion and Sports Ground Charitable Incorporated Organisation. This development aims to revitalise local amenities by constructing a modern community hall alongside the existing sports pavilion. The two structures will be connected by a pergola, complemented by a thoughtfully designed outdoor play and picnic area.
Respecting the historical significance of the site and its placement within an Area of Outstanding Natural Beauty (AONB), the design emphasizes sustainability and harmony with its surroundings. Key sustainable features include photovoltaic panels, energy-efficient systems, eco-friendly materials, and adherence to Passive House principles. The project also preserves existing facilities, such as the croquet lawn and rifle range, while introducing improvements to accessibility, parking, and landscaping.
Community input has played a vital role in shaping the project. Residents have shown strong support for a versatile venue with flexible spaces, a modern kitchen, and facilities for diverse recreational and social activities. The new community hub addresses the long-standing need for a gathering space since the closure of Ogilvie Hall within the centre of Thorpeness, offering a valuable resource for local groups and events.
This thoughtful development is set to enrich community life, foster social cohesion, and provide a welcoming environment for both residents and visitors.
Credits:
Structural Engineer: Ling Engineering Consulting Engineers Limited
Underground Services Engineer: RMB Consultants Limited
Landscape Architect: Lucy Batchelor-Wylam
Arboriculturalist: Kirsten Bowden
Ecologist: Skilled Ecology Consultancy Limited
Quantity Surveyors: Baillie Knowles Partnership
Computer Generated Imagery: Strive Limited


