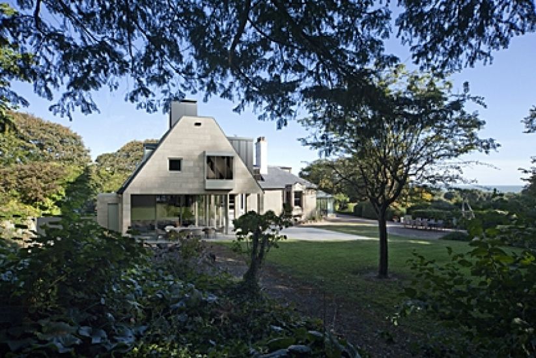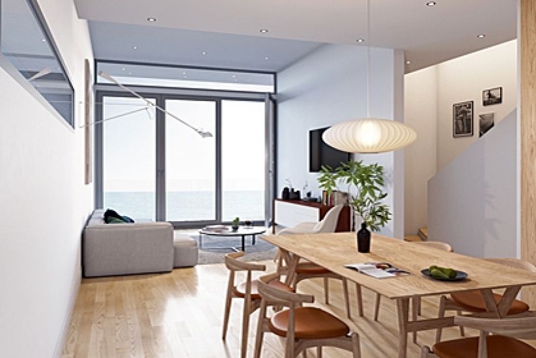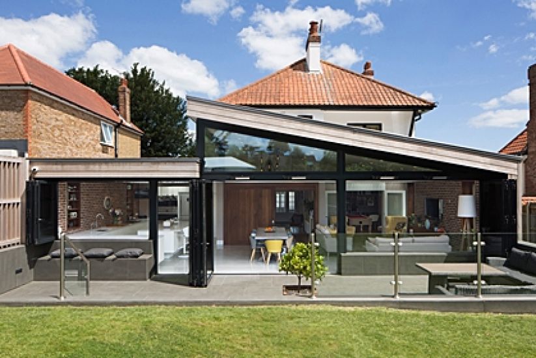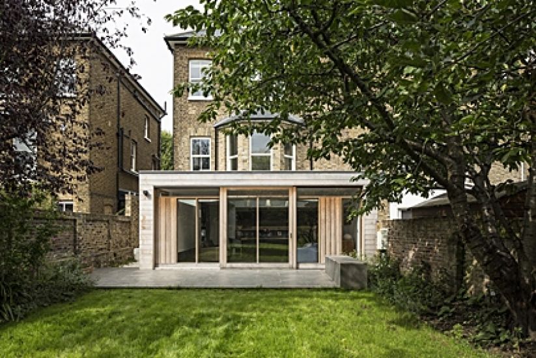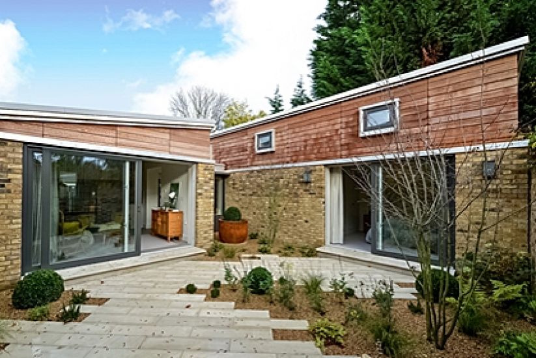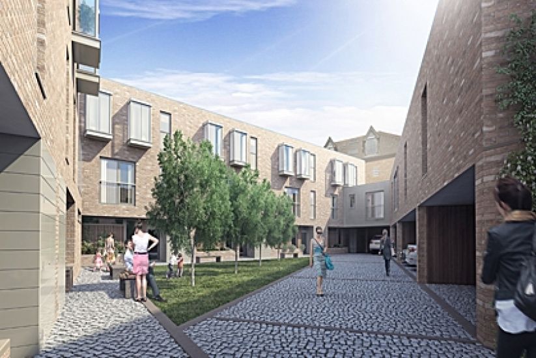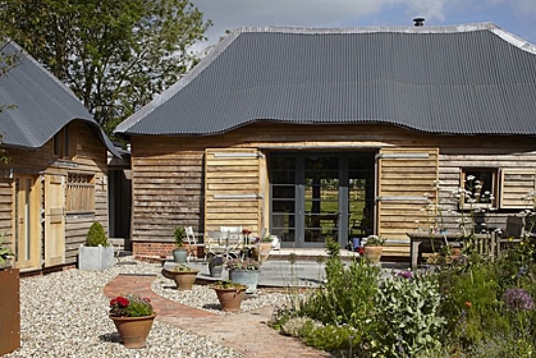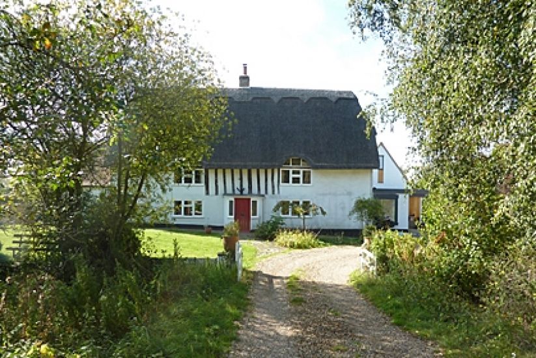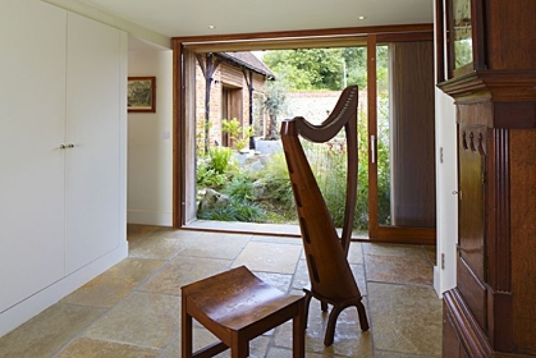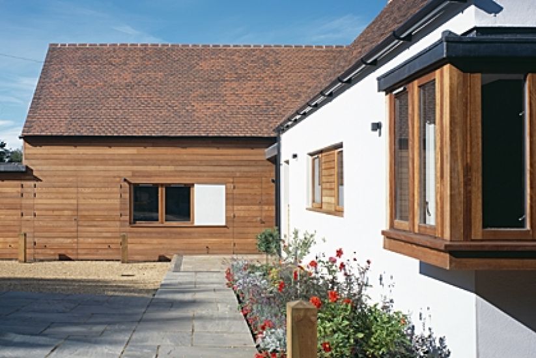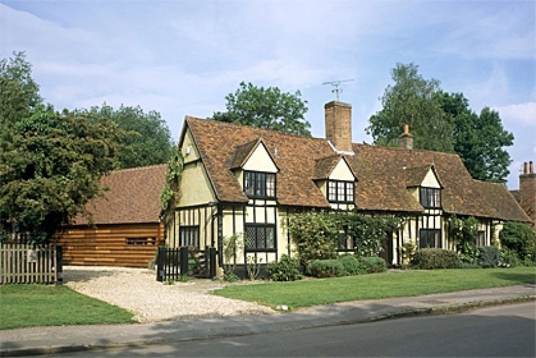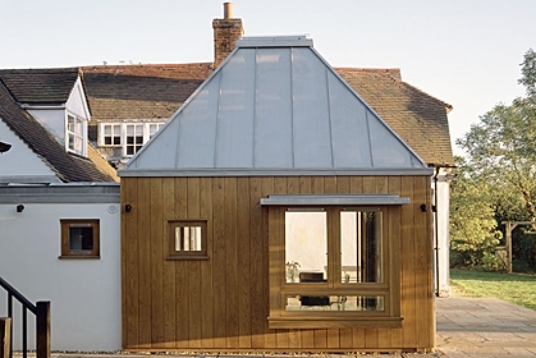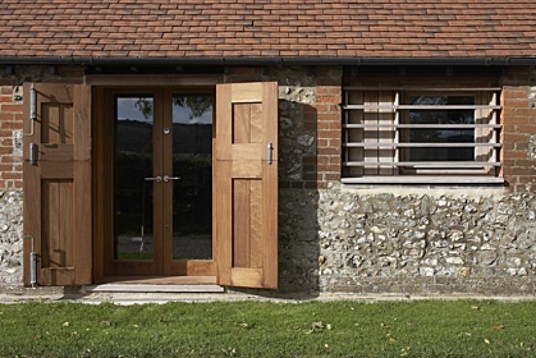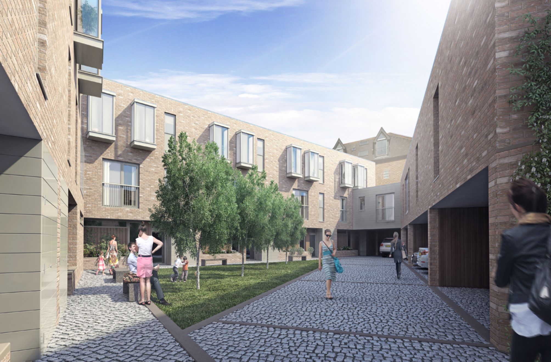
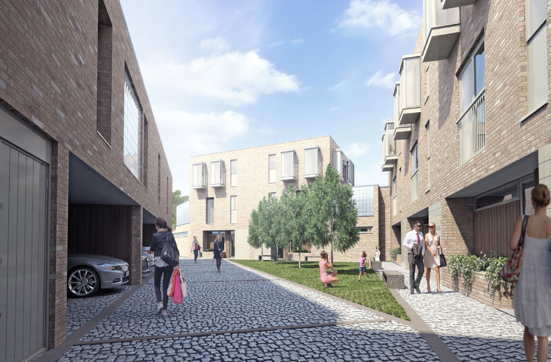
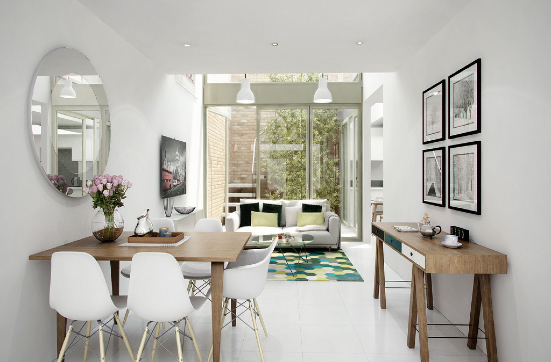
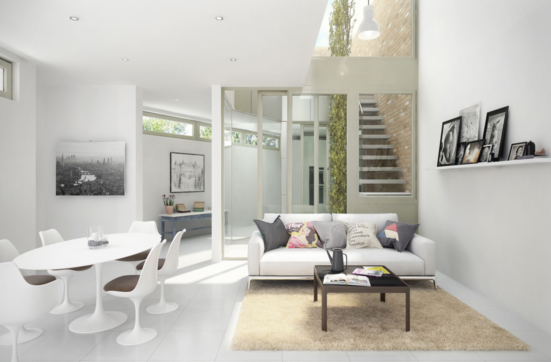
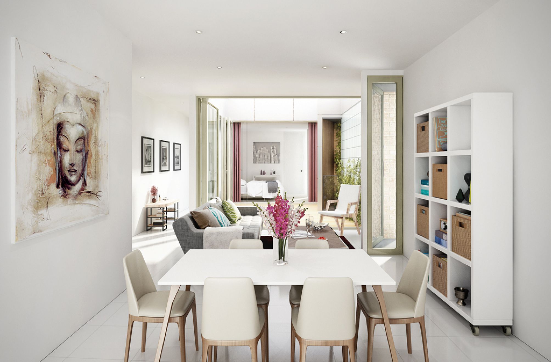
Buller Road
A clever and exciting new build housing development on a challenging backland city centre siteThe proposal involves the re-development of a backland site, currently used as roofing merchant and storage yard in North-West London, into 7 No. residential dwellings comprising: 4 No. 3/4 bedroom terrace houses, 2 No. 3 bedroom semi-detached houses, 1 No. 3 bedroom apartment, car parking, public and private amenity space. The design references the traditional architectural language of the London ‘Townhouse’ and ‘Mews’ to produce buildings of generous proportion, contemporary in appearance, with spacious interiors.
Credits:
Planning Consultant: Apcar Smith Planning
Structural Engineer: Barnard and Associates Limited
Daylight/Sunlight Consultant: Brooke Vincent and Partners
Sustainability Consultant: EAL Consult Limited
Computer Generated Imagery: Fresh Lemon Limited


