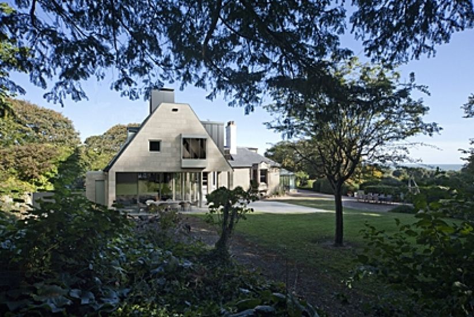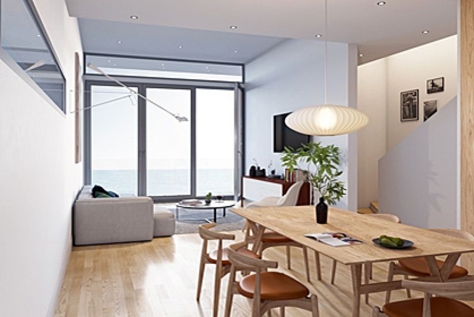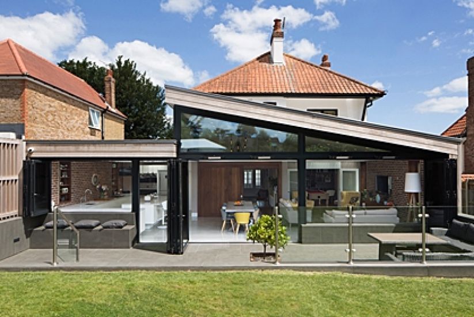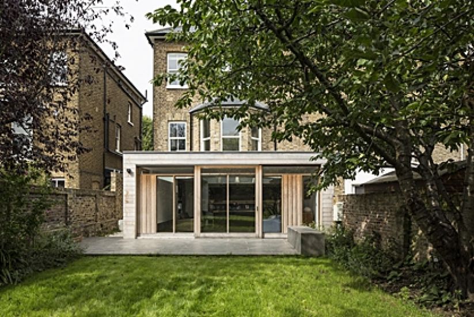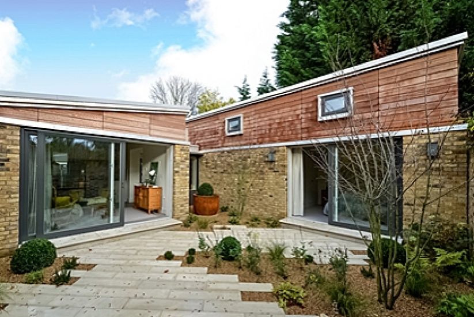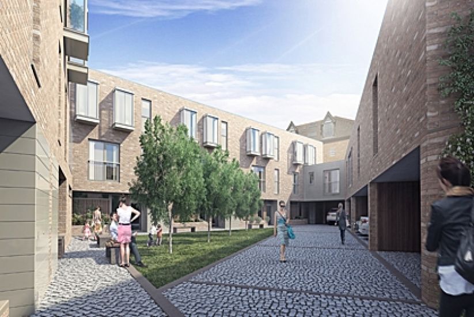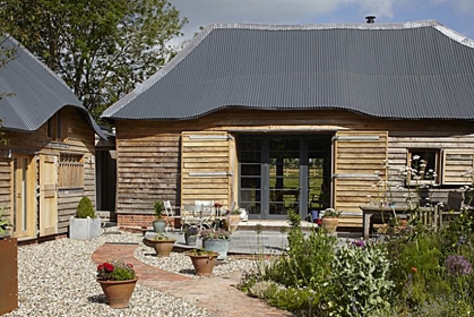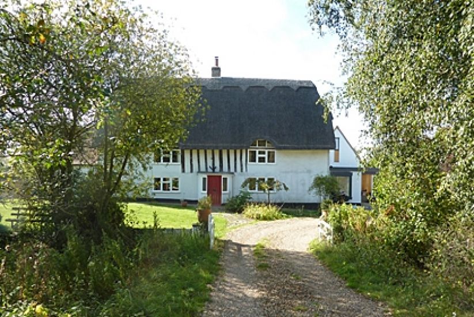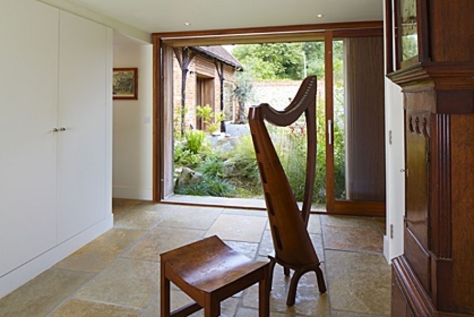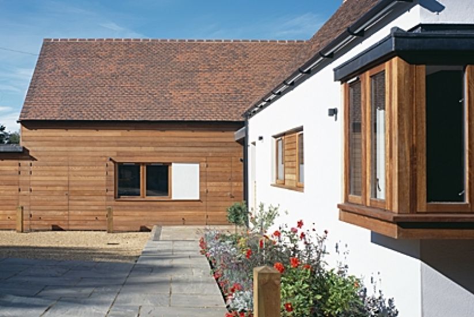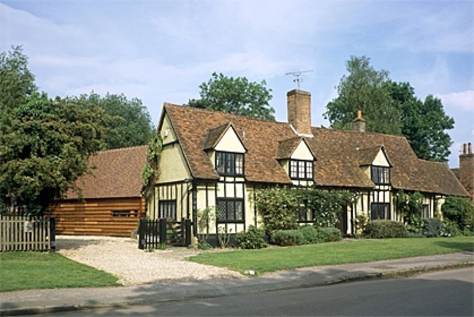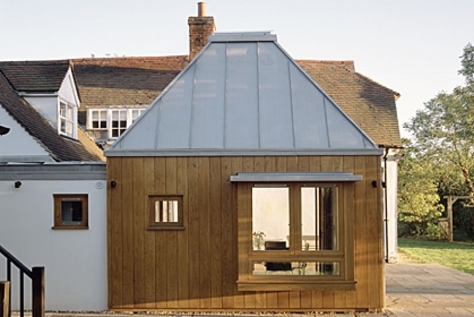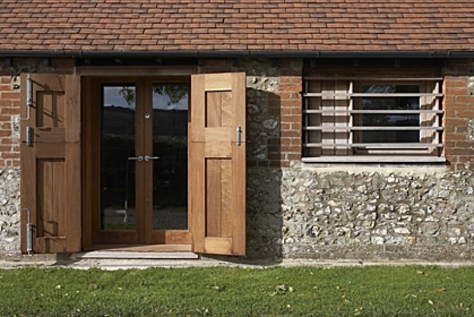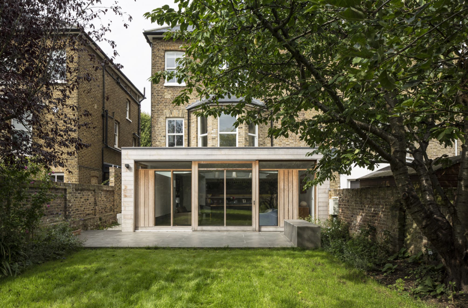
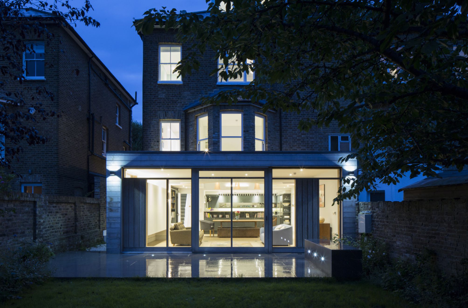
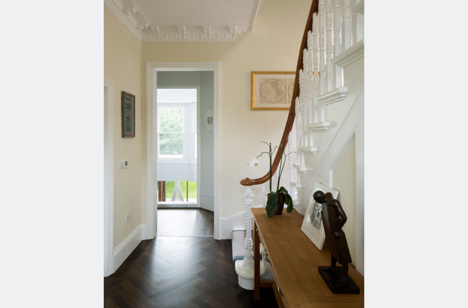
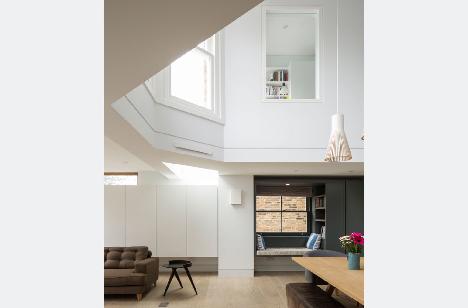
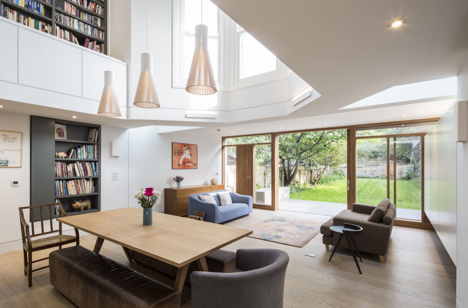
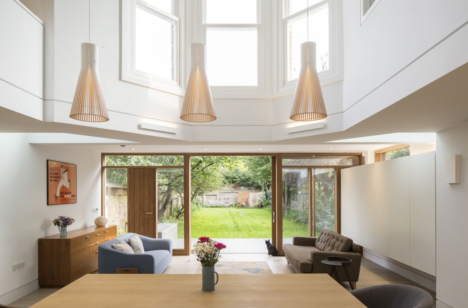
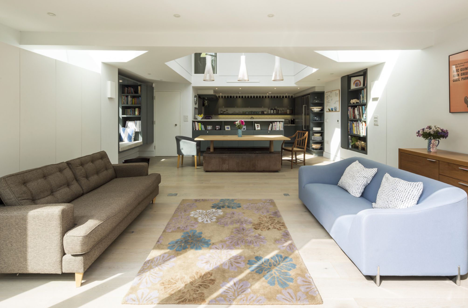
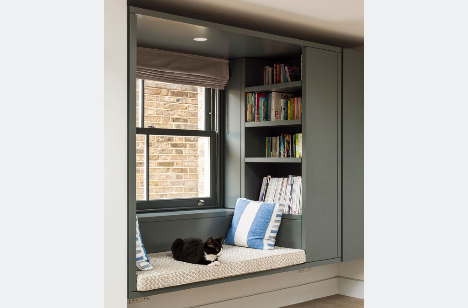
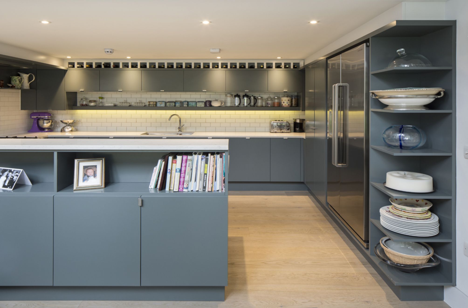
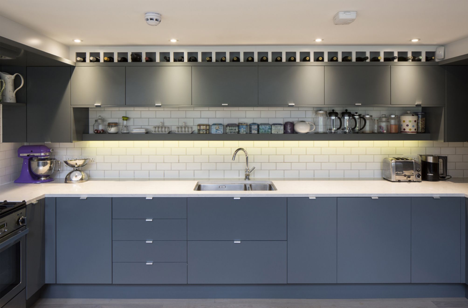
The Grove
A Victorian townhouse completely transformed into a modern and beautiful family homeThe project involves the complete refurbishment of a Victorian, semi-detached, four storey townhouse located in Ealing, West London. It is situated in a Conservation Area, and designated ‘Locally Listed’ by the Local Planning Authority.
The owners bought the property operating as two separate residencies: a basement flat and an upper floor, three storey, maisonette. However, their goal was to transform it into a modern and happy single dwelling house for themselves and their three young children. The brief stipulated the need for a new ‘family room’ - kitchen, dining and sitting area - towards the back of the house, located at basement level, which would open up on to a well established, south facing garden. The room was to be lofty and light filled. However, this contrasted with the squat like proportions of the existing basement level. Early ideas to dig out and underpin the basement were quickly ruled out on cost grounds. An alternative proposal: that of sacrificing the traditional ‘drawing room’ on the raised ground floor - which was seen as too formal, and at odds with how the family would use the house - in favour of a double height volume, soon emerged. This proposal was thoroughly interrogated alongside options for maintaining the drawing room space. It was found to be the most successful solution when combined with the construction of a single storey rear extension. This extension extends out to the maximum dimensions allowed by the Local Planning Authority given the house’s local heritage status. It is clad in an untreated hardwood timber in a deliberate attempt to ‘weather in’ as a piece of garden furniture.
The project included full architectural, interior, kitchen and built-in furniture design services.
Credits:
Structural Engineer: Greig Ling Consulting Engineers
Services Engineer: W.G. Environmental Services Limited
Quantity Surveyor: DCMS Consultants Limited
Photography: Richard Chivers


