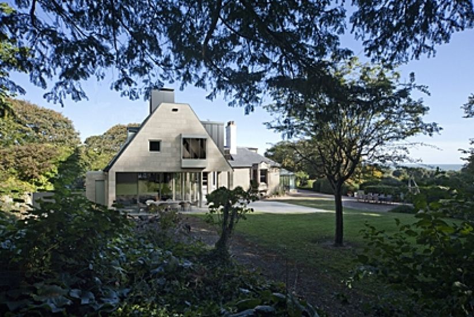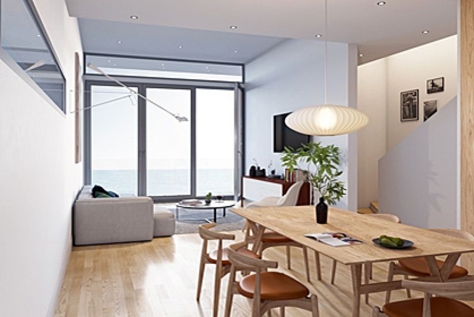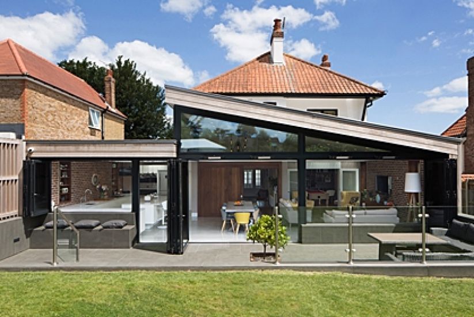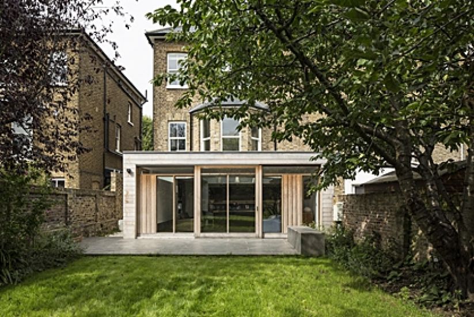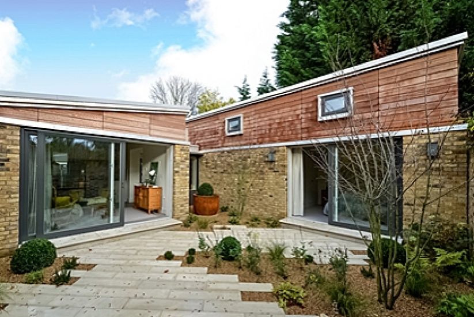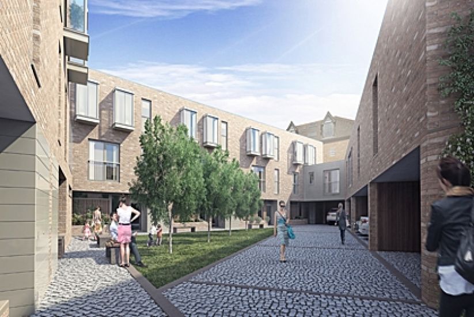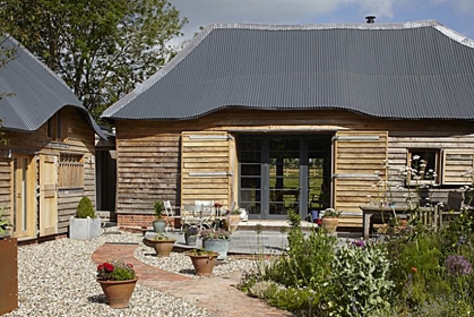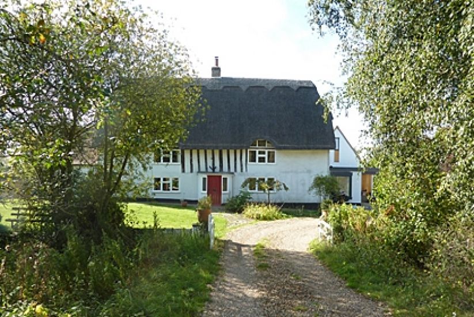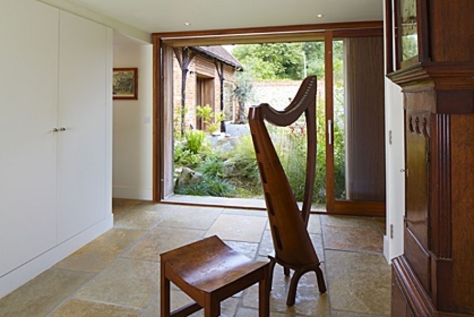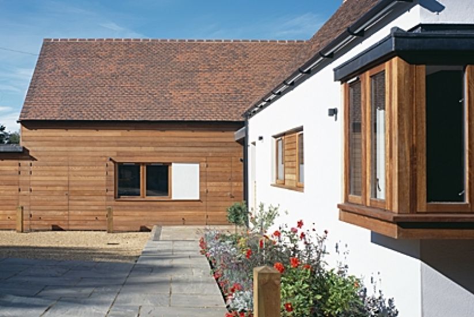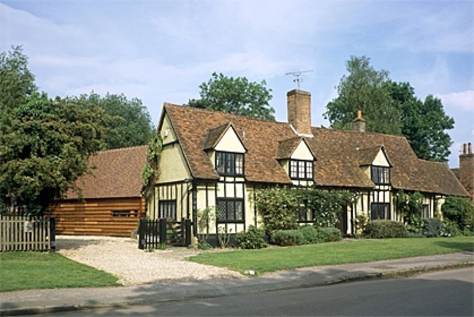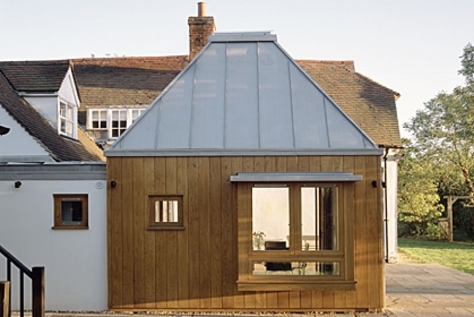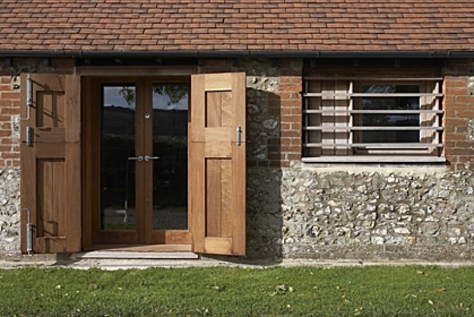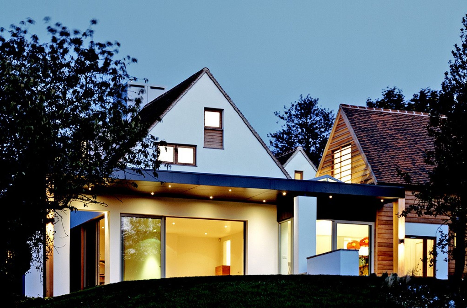
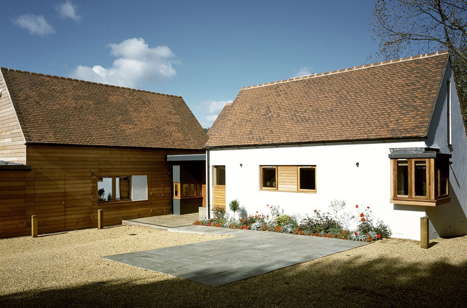
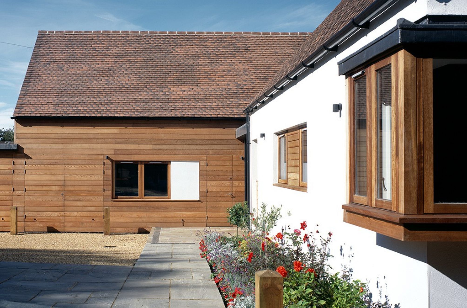
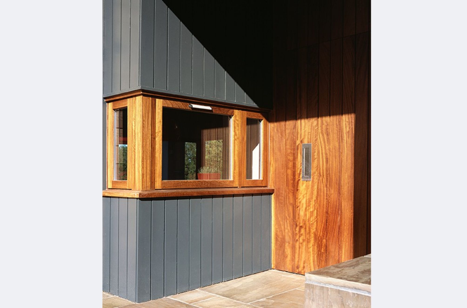
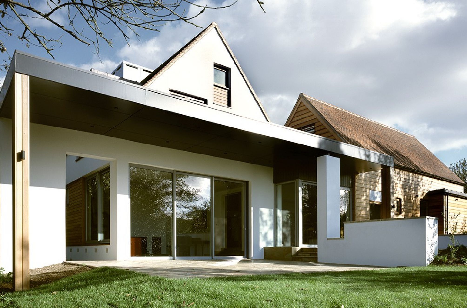
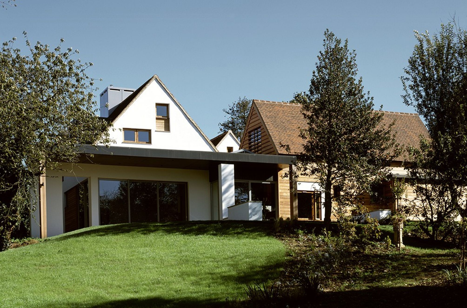
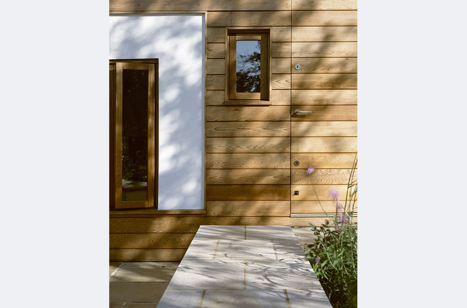
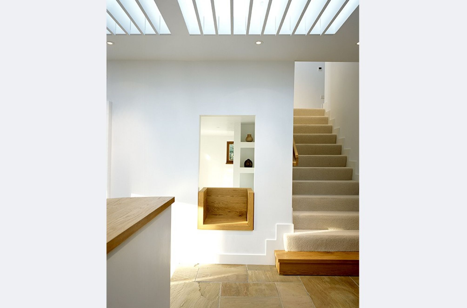
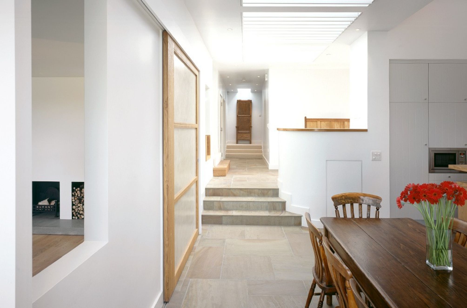
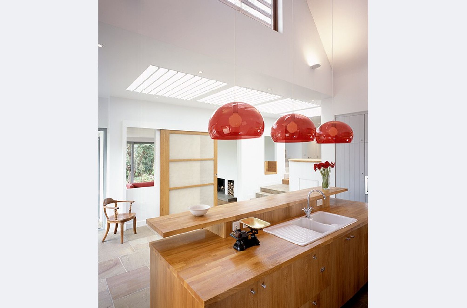
Hillside
A sensitive blending of modern design with historic surroundingsThe brief was to create a new build home for a retired couple on a plot of land situated in a central village location in North Hertfordshire. The accommodation includes four bedrooms, two bathrooms, a generous living space, a separate drawing room, office and double garage.
Situated in the heart of Rushden, a typical picture postcard English village and high quality Conservation Area, the site is sloping and sits next to the village green and 15th century parish church.
The house is L-shape in plan. It is built towards the top of the site, close to the main street thereby reinforcing the village’s ancient road layout. The plan creates a courtyard on arrival. Its size is reduced by stepping the building section down the slope and splitting the form into three distinct pitched roofed elements which are linked by circulation space housed beneath a low flat roof. The result is clearly modern, whilst at the same time, reminiscent of the local architecture, particularly that of the agricultural vernacular. The view of the house from the church reveals a busy, characterful composition of traditional cottage features – dormer windows, bay window, central chimney – carefully arranged with a studied modern stylisation.
The stepped building section provides a device for creating a rich and varied sequence of internal spaces. As the building steps down the slope the scale expands; carefully placed windows and changes in level provide unexpected vistas through the building, with louvred roof lights adding further focal point and animation. Towards the rear, the house is more monumental in scale. It opens out to the slope and back garden via a ‘supersized’ verandah which acts as both viewing promontory and landscape feature.
The project included full architectural, interior, kitchen and built-in furniture design services.
Credits:
Structural Engineer: Greig Ling Consulting Engineers
Quantity Surveyor: Baillie Knowles Partnership
Photography: Charlotte Wood


