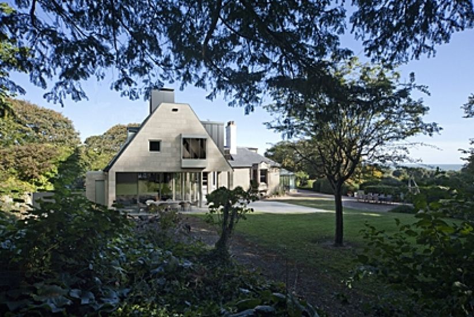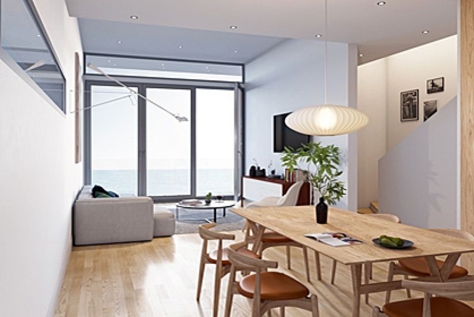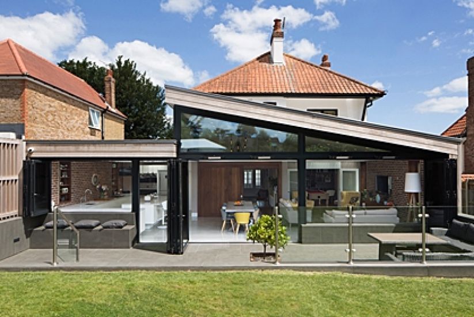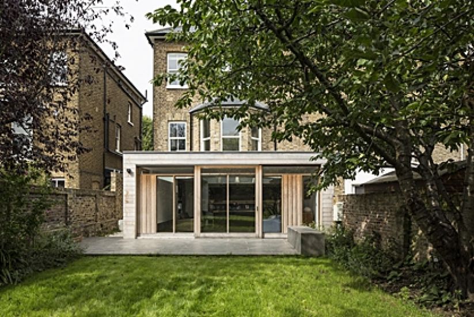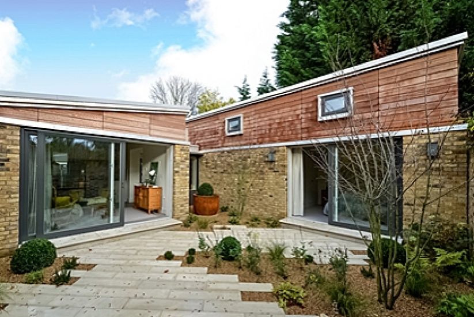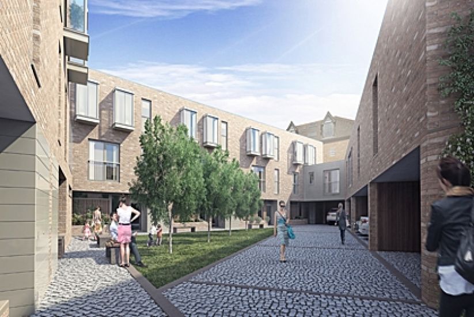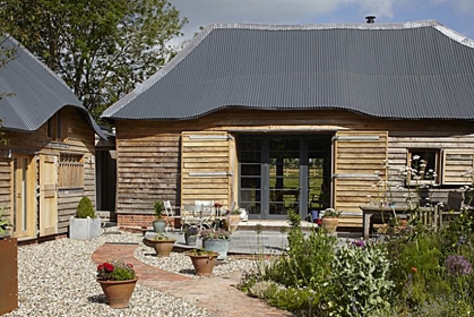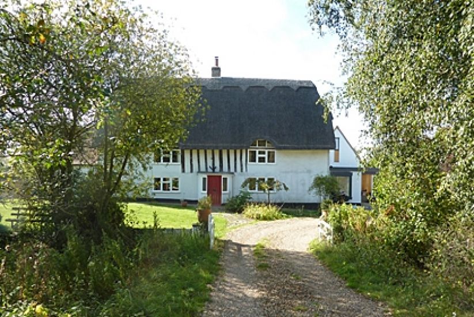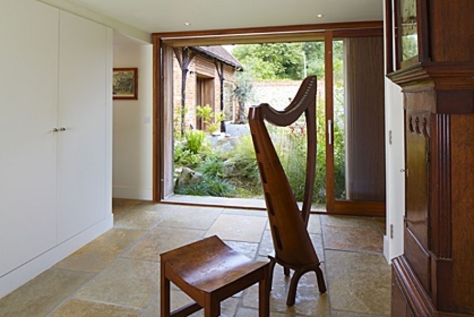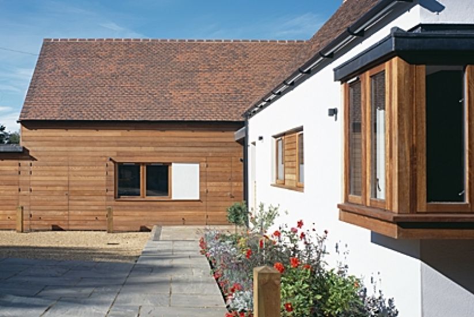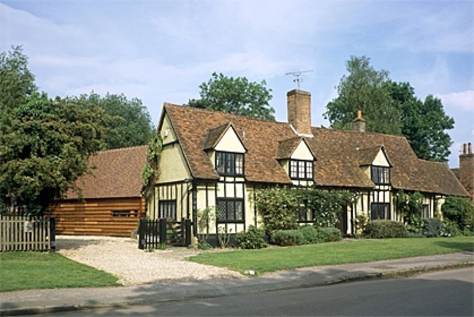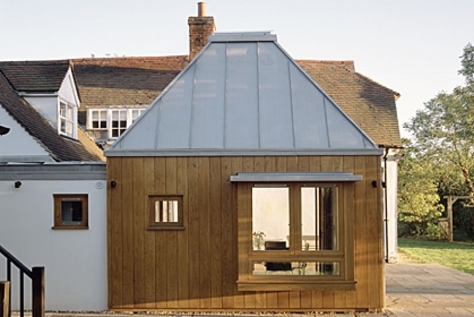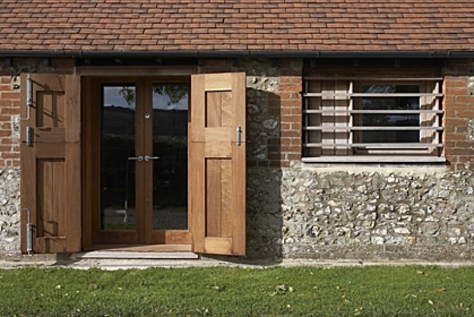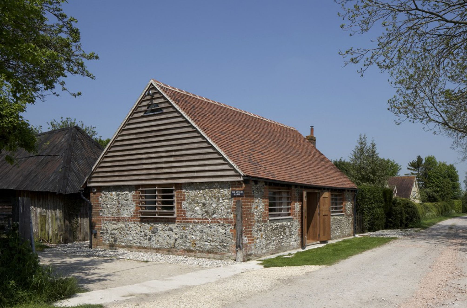
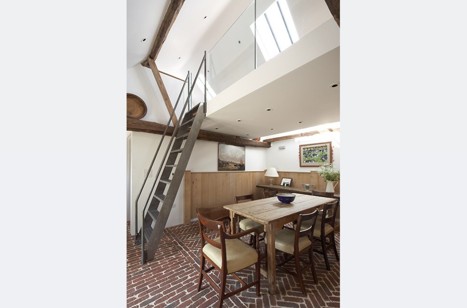
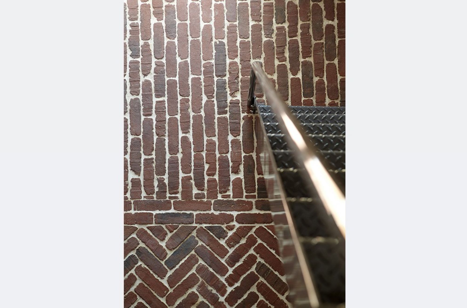
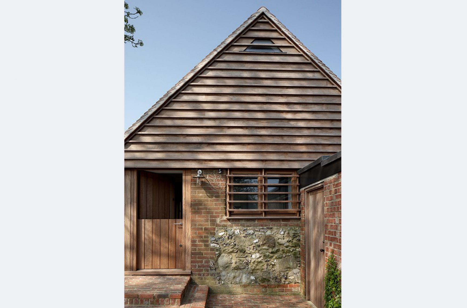
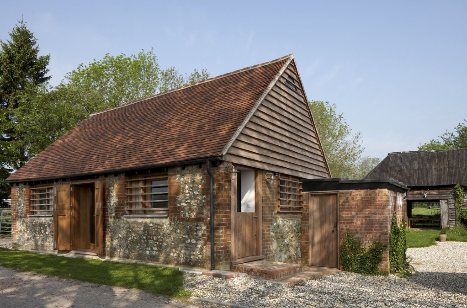
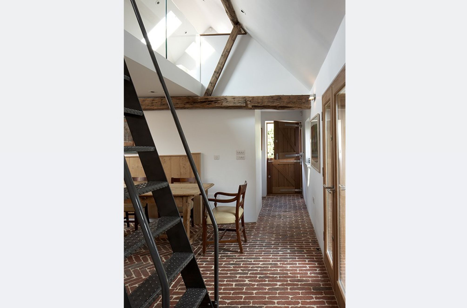
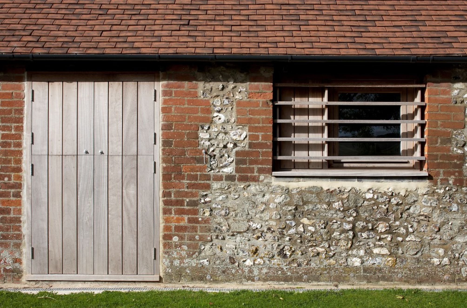
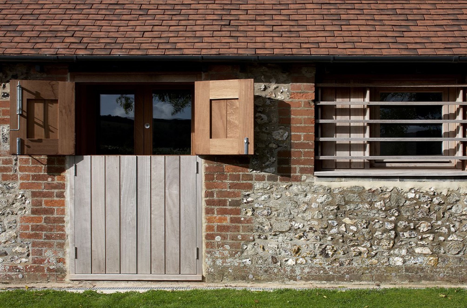
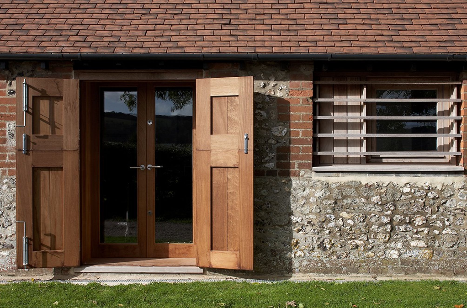
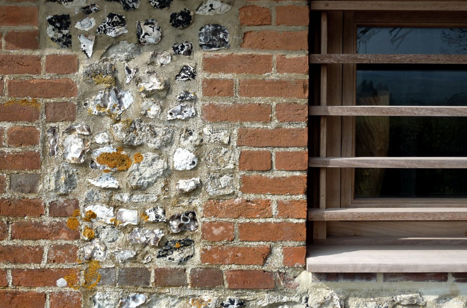
The Dairy
Clever integration of modern design in a rural settingThe Dairy is part of a former farmstead consisting of a farmhouse, threshing barn and stable-cum-byre set around an agricultural courtyard of rare and historical importance. The project involves the full transformation of the interior of the former milking parlour into modern habitable accommodation whilst maintaining a sense of its farming origins on the outside. As such, domestic features such as windows and doors are set behind bespoke hardwood timber fixtures designed to camouflage the external appearance. Furthermore, they have been left untreated to blend in with the aged qualities of the adjacent flint and brickwork walls. Inside, the historic roof timbers have been kept in place and are coupled with a playful reinterpretation of the original brick floor.
The converted building provides additional home office space for the owner and completes the first phase of a project to convert the farmstead into a single family dwelling.
The project included full architectural and interior design services.
Credits:
Structural Engineer: Glanville Consultants Limited
Services Engineer: W.G. Environmental Services Limited
Quantity Surveyor: George Brownlee and Partners
Photography: Charlotte Wood


