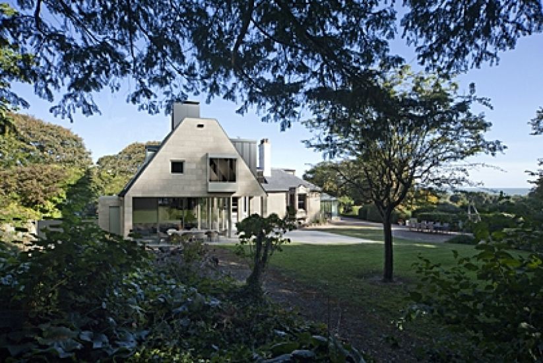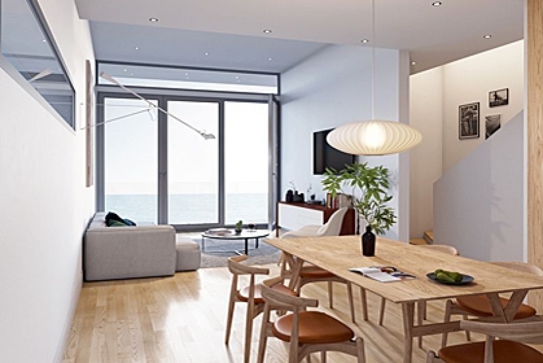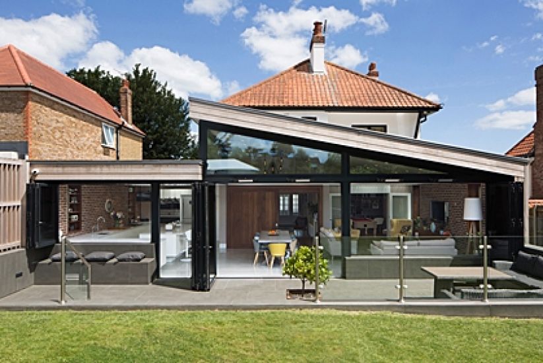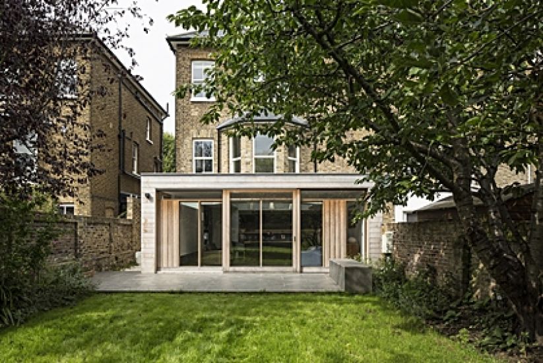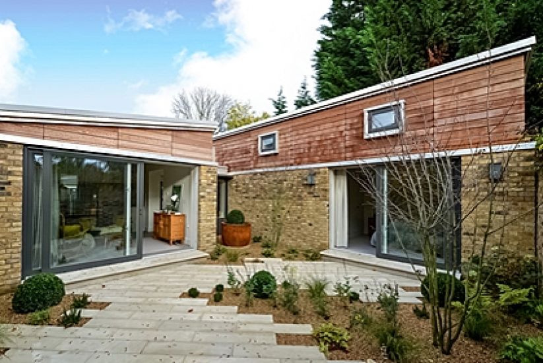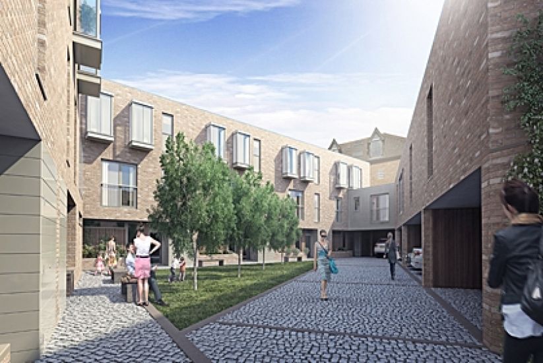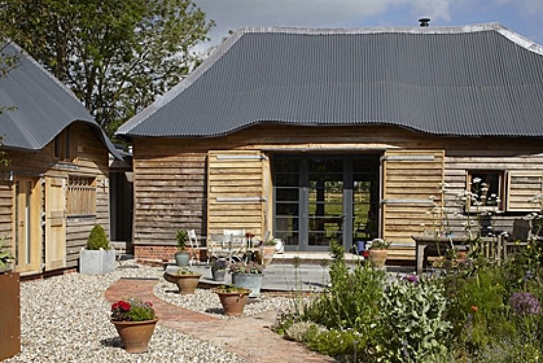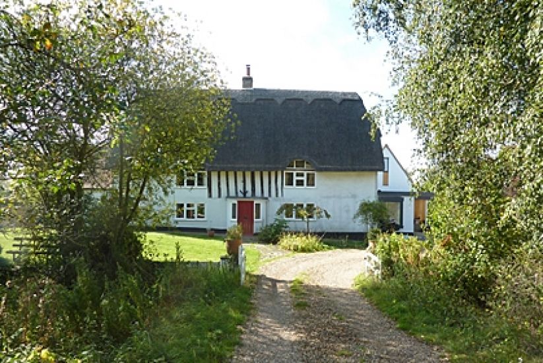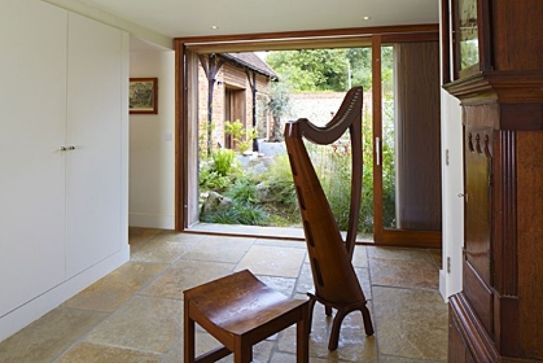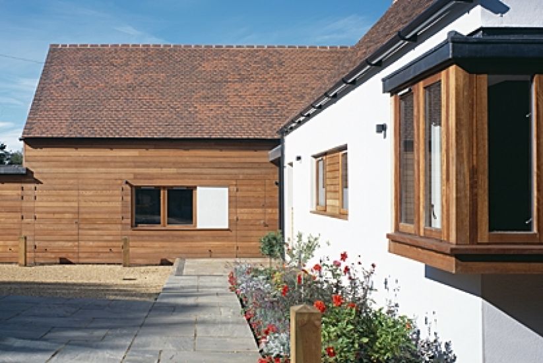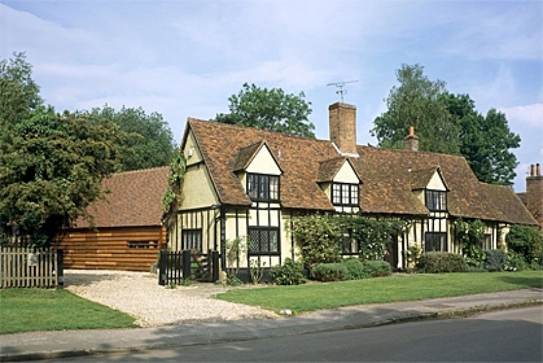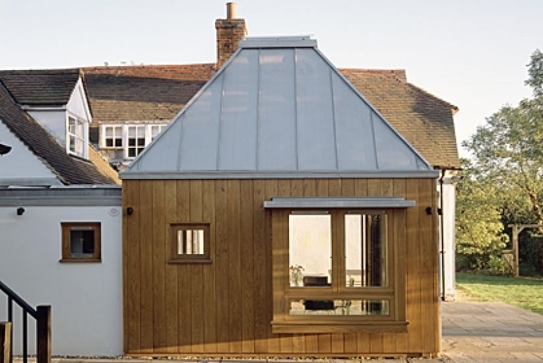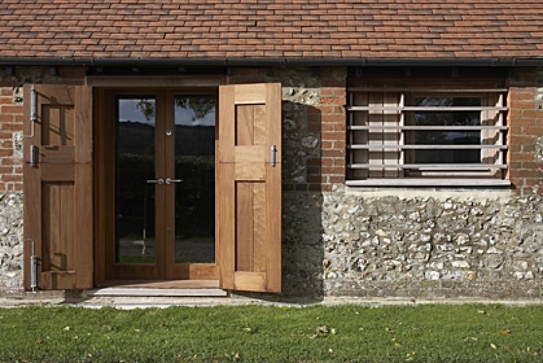
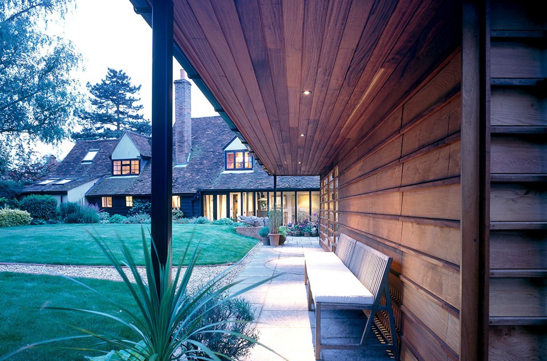
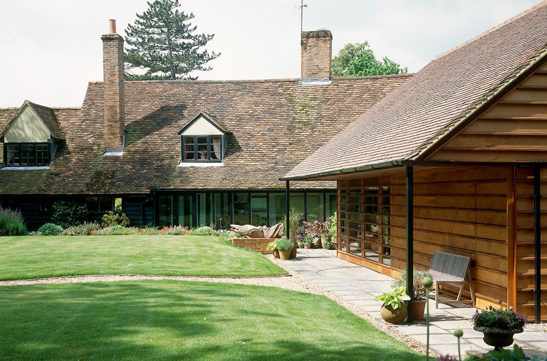



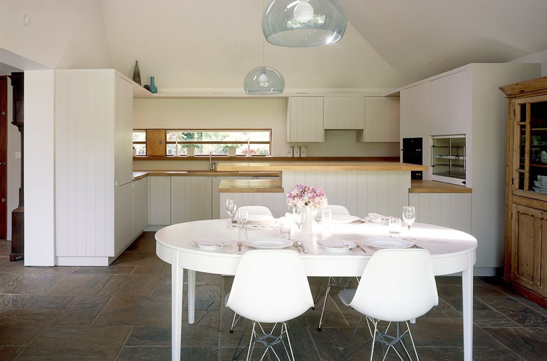
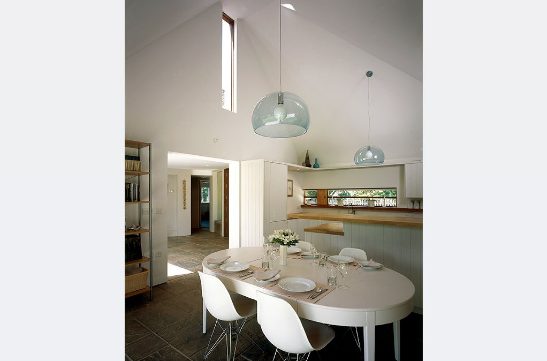
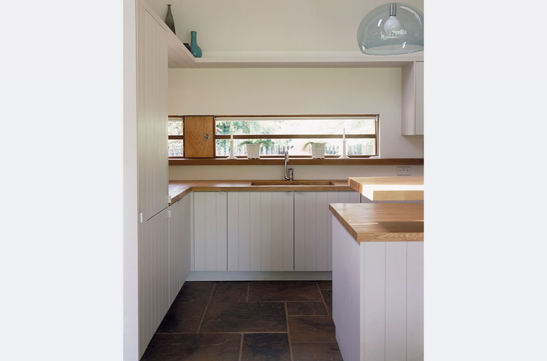
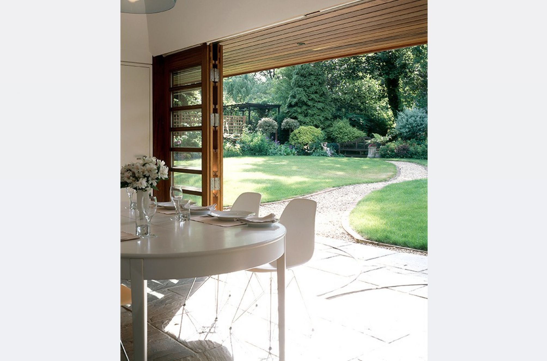
Pound Cottage
A modern take on the traditional barn
The project is an extension to a Grade II-Listed, timber framed cottage in the centre of one of Hertfordshire’s key Conservation Areas. Originally an enfilade of rooms, a timber and glass corridor was added in the 1980’s to provide separate access to each room.
The brief was to create a new kitchen/family room, utility room, entrance hall and downstairs cloakroom and to provide a new double garage. Visually, the extension is split into two areas. There is the ‘barn’ element, which contains the new kitchen and double garage, and a low ‘link’ section, housing the new large entrance hall, which connects to the existing house.
The ‘barn’ is deliberately simple in form so as to mimic the local agricultural vernacular. Clad in western red red cedar and iroko timber, it has been detailed to enable the subtle integration of large areas of glass into the external walls while maintaining the horizontal continuity of the elevations. Within the kitchen, part of the glass wall opens up onto a verandah with the garden beyond. The kitchen has also been given a double-height, conical ceiling.
By contrast, the ‘link’ is kept low as an important counterpoint to the presence of the original cottage, acknowledging the proportions of the latterly added glazed corridor.
The project included full architectural, interior and kitchen design services.
Credits:
Structural Engineer: Greig Ling Consulting Engineers
Photography: Charlotte Wood


