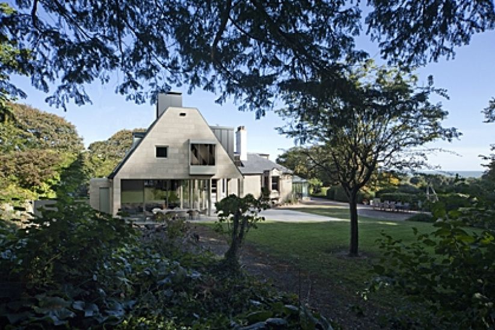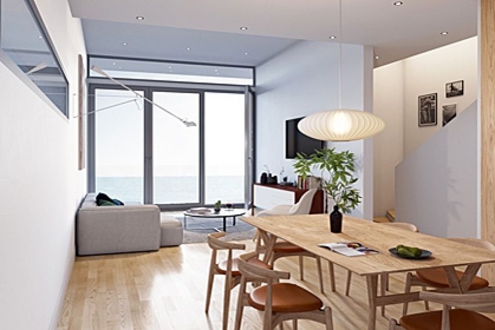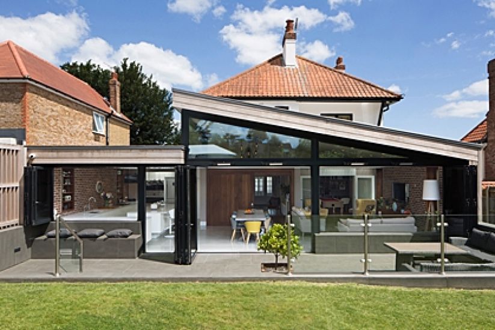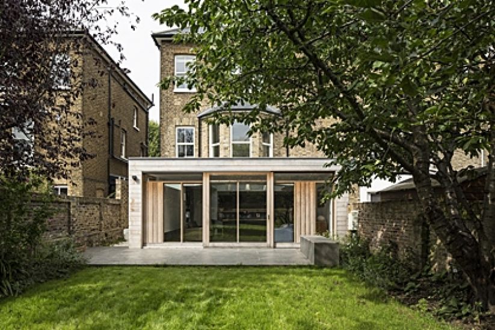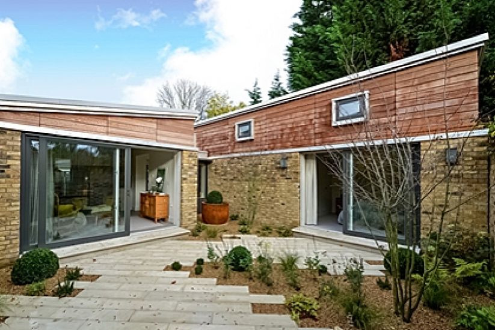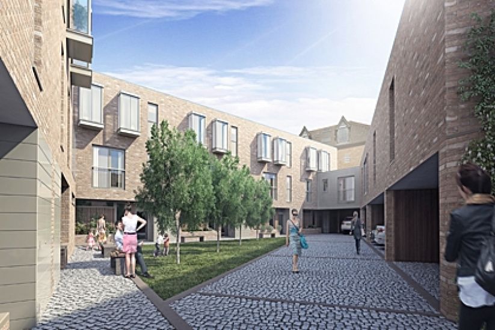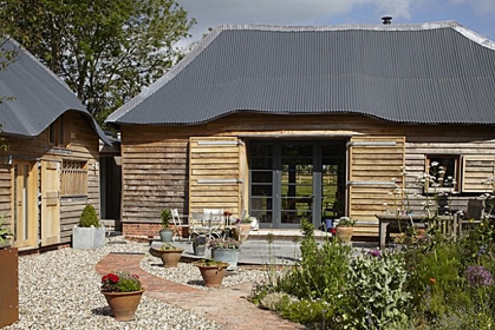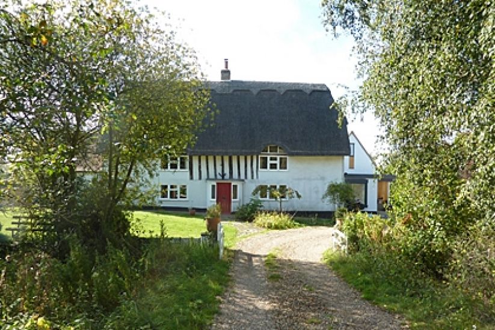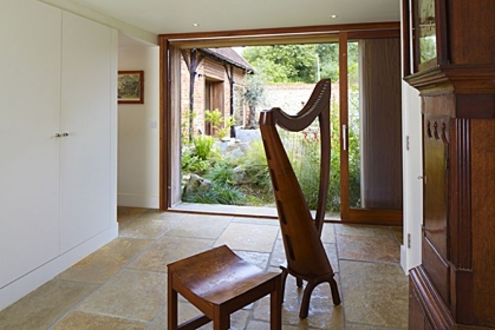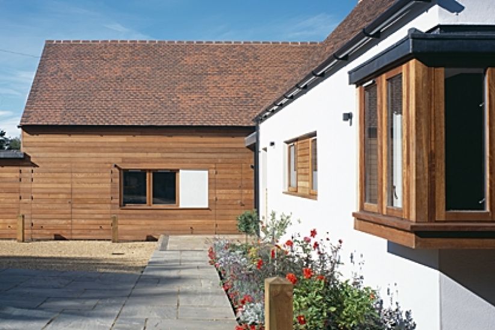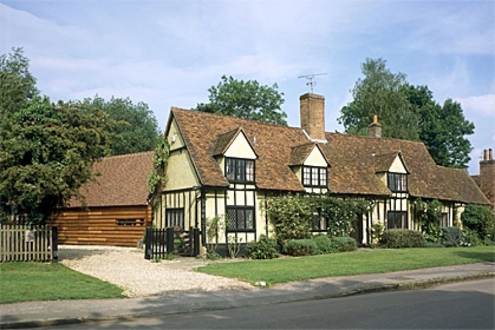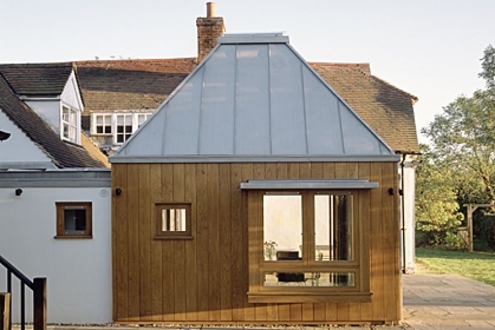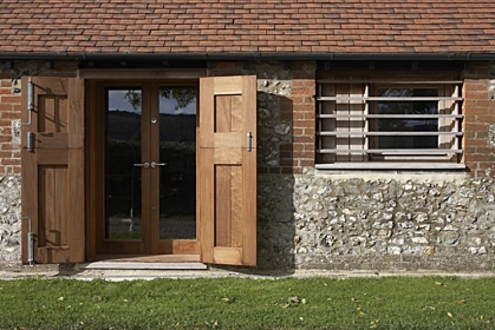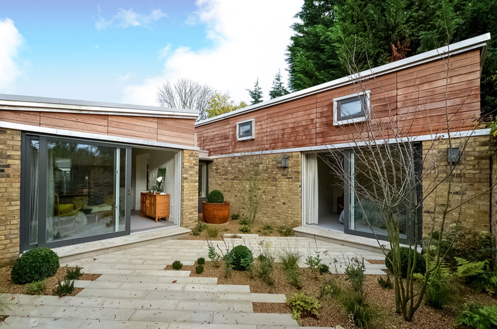
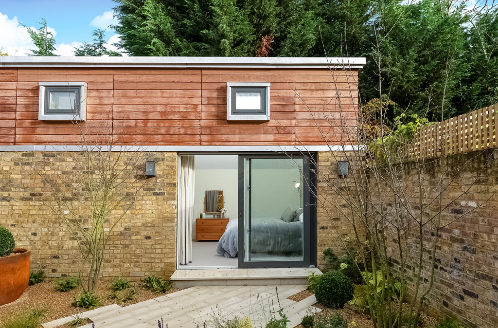
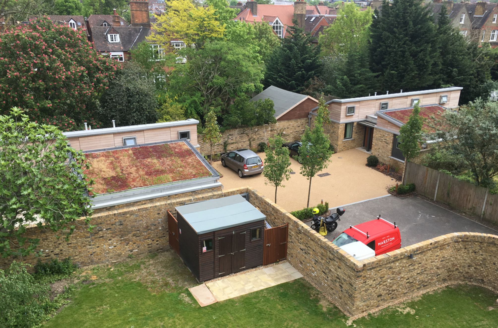
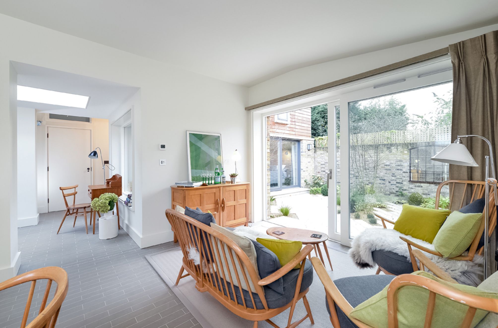
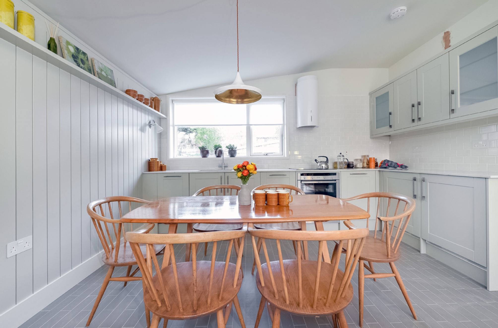
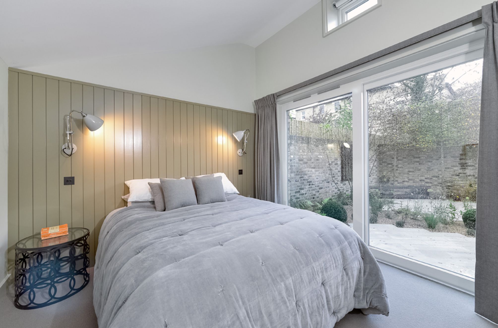
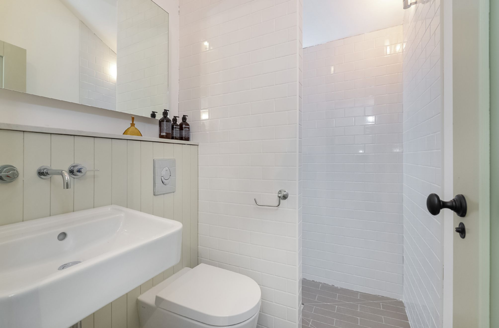
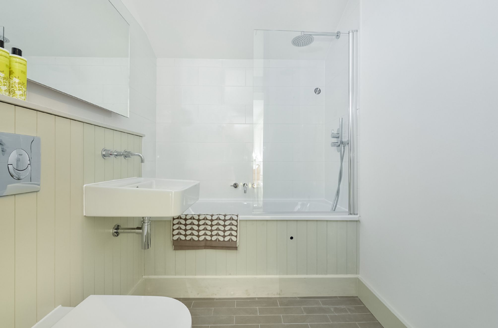
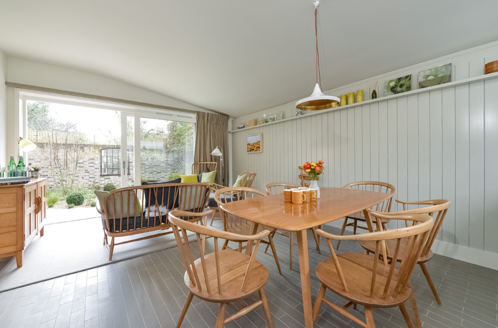
Colinette Road
The subtle integration of two new build dwellings into a visually sensitive, high quality urban ‘Conservation Area’The proposal involves the re-use of a backland site within a high quality Conservation Area in South-West London. The brief involved the design and construction of 2 No. single storey energy efficient houses. Each house features a highly insulated sedum roof, highly insulated walls and an air source heat pump space heating system. The buildings have been conceived as an extension of the original garden walls which surround the site, with the sedum roof helping to ‘camouflage’ their appearance when viewed from the surrounding houses.
Credits:
Structural and Civil Engineer: Barnard and Associates Limited
Building Services Engineer: Steve Elphick Associates Limited
Party Wall Surveyor: Party Walls Limited
CDM Coordinator: PFB Construction Management Services Limited


